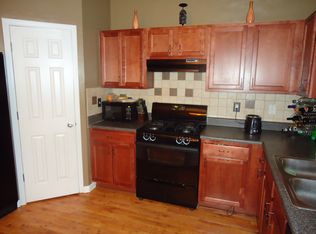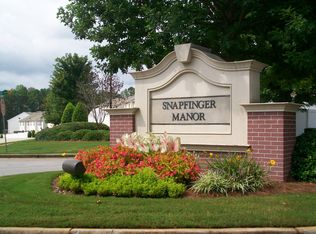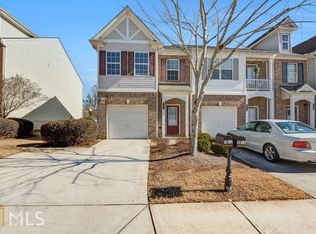This charming single family home is located in a desirable neighborhood and offers plenty of living space. With 3 bedrooms, 2.5 bathrooms, this property provides the perfect setting for comfortable family living. This is the perfect opportunity to rent a beautiful home in a great location! Available for immediate move-in. Self-tour at your convenience! This home is available for a minimum 12 month lease. All tenants are required to purchase Jetty deposit insurance in lieu of a traditional security deposit equal to one month's rent. This home is also available through Divvy's Rent-to-Own program! BEWARE OF SCAMS WE DO NOT LIST PROPERTIES ON THE FOLLOWING SITES: 5 MILES LETGO CRAIGSLIST OFFER UP FACEBOOK WE MONITOR ACTIVITIES ON OUR PROPERTIES ON A REGULAR BASIS PLEASE READ: Please note our applications are processed through the website. Please be careful of fraudulent e-mails attempting to get you to wire money. Posing as a legitimate company, they then direct you to wire money to them. Please note we DO NOT request for money to be wired. Never verify wiring instructions by calling a telephone number provided along with a second set of wiring instructions since you may end up receiving a fraudulent verification from the scammer trying to steal your money. Independently look up the telephone number of the company who is supposed to be sending you the wiring instructions to make sure you have the right one. Contact us to schedule a showing.
This property is off market, which means it's not currently listed for sale or rent on Zillow. This may be different from what's available on other websites or public sources.


