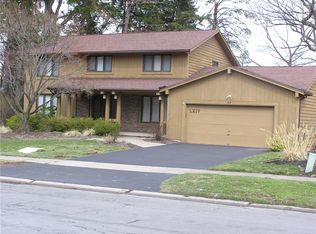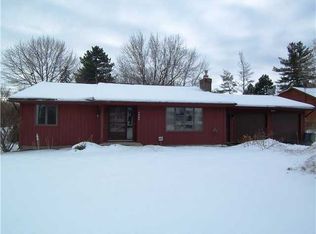Welcome to 2873 Latta Road. Once inside, this Home evokes a feeling of a Private Estate! Situated on almost 1.5 acres, this Contemporary Two-Story features a Designer Kitchen with Granite Counters & Custom Cabinetry. If entertaining is your pleasure, choose from the Formal Dining Room, the Sprawling Back Yard or the Sporty Rec Room. When Private Time calls - choose from the Office Work Space, the Romantically Lit Pergola, the Blooming Perennial Garden, Master Suite or Private Wrap Around Porch to relax & focus. Master Suite features Private Vanity; Shower Room and a Fashionista's Walk In Closet. Newer mechanics, Heated Walkway, turnaround driveway, fresh paint, and shiny hardwoods top off the move-in ready features of this fine home. Come. Stay. Fall in Love with this Stunning Home!
This property is off market, which means it's not currently listed for sale or rent on Zillow. This may be different from what's available on other websites or public sources.

