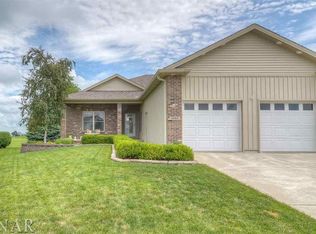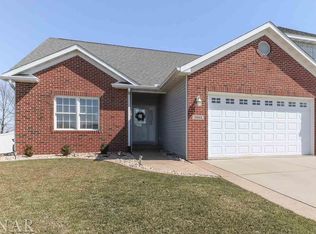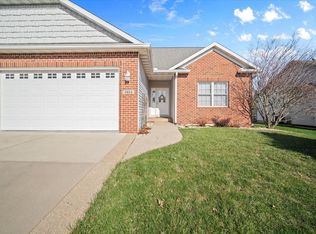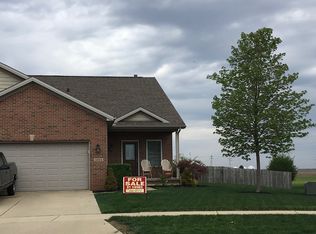Don't miss this elegant 4BR, 3 Bath upgraded home! Newer skylights provide extra lighting in the open concept Living Room/Kitchen which was painted in '16. Beautiful bright wood floors, new tile backsplash and upgraded soft close cabinets. The LR adds extra appeal featuring a granite surround Fireplace. The screened porch was upgraded to a 3 seasons room with new windows '17. Also, plumbing is available to add a small wet bar, As well The stamped concrete patio was replaced and enlarged and a new brick chair rail and lighted walls were added '17. Enjoy plenty of privacy with the 6' vinyl fence that encompasses the large backyard. The lower level family room features radiant heat under the cork floors powered by a separate water heater. So much storage available in the lower level as well. Radon system in place. A beautiful well taken care of home. Pride of ownership shows in this one! Agent interest (Seller related to agent)
This property is off market, which means it's not currently listed for sale or rent on Zillow. This may be different from what's available on other websites or public sources.



