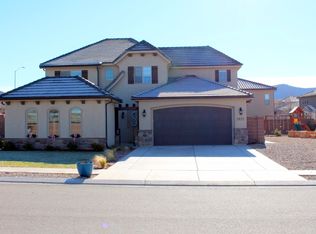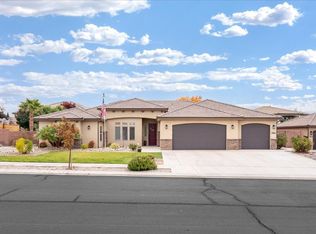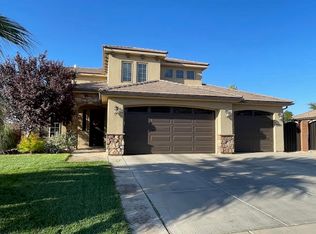Sold
Price Unknown
2873 E Crimson Ridge Dr, St George, UT 84790
5beds
4baths
4,886sqft
Single Family Residence
Built in 2013
0.28 Acres Lot
$826,900 Zestimate®
$--/sqft
$4,005 Estimated rent
Home value
$826,900
$752,000 - $910,000
$4,005/mo
Zestimate® history
Loading...
Owner options
Explore your selling options
What's special
DISTINGUISHED LUXURY...situated on a Private street corner. GORGEOUS Living Room with Covered View Deck of BACKYARD OASIS! Outdoor Dining Areas, Covered Patio, Spacious Firepit Area surrounded by Large Paver Patio, Terraced Garden Area with Built-in Grow Boxes, Mature Fruit Tree/ Orchard Area & EXQUISITE LANDSCAPES! Gourmet Kitchen w/Double Ovens, Gas Cooktop, HUGE Pantry. SECLUDED Primary Suite with Sitting/ Exercise/ Office Area, Oversized Shower & Soaker Tub. Walkout Basement Entertainers Extravaganza with Huge Gaming Room, Dining/ Game Table Room, 2nd Laundry, Theater Room & Reading Nook...Tons of Storage Space! 2nd Primary Suite -RV PARKING SPACE! Close to Schools, Church, Bakery, Ice Cream, Mexican Food and in the Heart of Little Valley!
Zillow last checked: 8 hours ago
Listing updated: November 15, 2024 at 12:57pm
Listed by:
Clinton John Spilker 435-229-4242,
COLDWELL BANKER PREMIER REALTY
Bought with:
EMILY Gibson, 5484351-SA00
ERA Realty Center
Source: WCBR,MLS#: 24-253767
Facts & features
Interior
Bedrooms & bathrooms
- Bedrooms: 5
- Bathrooms: 4
Primary bedroom
- Level: Main
Bedroom 2
- Level: Main
Bedroom 3
- Level: Main
Bedroom 4
- Level: Basement
Bedroom 5
- Level: Basement
Bathroom
- Level: Basement
Bathroom
- Level: Main
Bathroom
- Level: Basement
Bathroom
- Level: Basement
Dining room
- Level: Main
Family room
- Level: Basement
Kitchen
- Level: Main
Laundry
- Level: Main
Laundry
- Level: Basement
Living room
- Level: Main
Office
- Level: Main
Storage room
- Level: Basement
Other
- Level: Basement
Heating
- Natural Gas
Cooling
- Central Air
Features
- Has basement: Yes
- Number of fireplaces: 1
Interior area
- Total structure area: 4,886
- Total interior livable area: 4,886 sqft
- Finished area above ground: 2,443
Property
Parking
- Total spaces: 3
- Parking features: Attached, Extra Depth, Garage Door Opener, RV Access/Parking
- Attached garage spaces: 3
Features
- Stories: 2
- Has view: Yes
- View description: Mountain(s)
Lot
- Size: 0.28 Acres
- Dimensions: Appro x . 126 Feet Wide & 110 Feet Deep
- Features: Corner Lot, Curbs & Gutters
Details
- Parcel number: SGMUL11
- Zoning description: Residential
Construction
Type & style
- Home type: SingleFamily
- Property subtype: Single Family Residence
Materials
- Rock, Stucco
- Roof: Tile
Condition
- Built & Standing
- Year built: 2013
Utilities & green energy
- Water: Culinary
- Utilities for property: Dixie Power, Electricity Connected, Natural Gas Connected
Community & neighborhood
Community
- Community features: Sidewalks
Location
- Region: St George
- Subdivision: MULBERRY ESTATES
HOA & financial
HOA
- Has HOA: No
Other
Other facts
- Listing terms: FHA,Conventional,Cash,1031 Exchange
- Road surface type: Paved
Price history
| Date | Event | Price |
|---|---|---|
| 11/15/2024 | Sold | -- |
Source: WCBR #24-253767 Report a problem | ||
| 10/16/2024 | Pending sale | $874,900$179/sqft |
Source: WCBR #24-253767 Report a problem | ||
| 10/2/2024 | Price change | $874,900-1.1%$179/sqft |
Source: WCBR #24-253767 Report a problem | ||
| 9/11/2024 | Price change | $884,900-0.5%$181/sqft |
Source: WCBR #24-253767 Report a problem | ||
| 8/20/2024 | Listed for sale | $889,000+104.4%$182/sqft |
Source: WCBR #24-253767 Report a problem | ||
Public tax history
| Year | Property taxes | Tax assessment |
|---|---|---|
| 2024 | $2,556 -1.2% | $376,200 -2.7% |
| 2023 | $2,589 +0.1% | $386,760 +6.4% |
| 2022 | $2,586 +13.7% | $363,330 +38.7% |
Find assessor info on the county website
Neighborhood: 84790
Nearby schools
GreatSchools rating
- 6/10Little Valley SchoolGrades: PK-5Distance: 0.6 mi
- 7/10Sunrise Ridge Intermediate SchoolGrades: 6-7Distance: 0.5 mi
- 7/10Desert Hills High SchoolGrades: 10-12Distance: 2.3 mi
Schools provided by the listing agent
- Elementary: Little Valley Elementary
- Middle: Desert Hills Middle
- High: Desert Hills High
Source: WCBR. This data may not be complete. We recommend contacting the local school district to confirm school assignments for this home.


