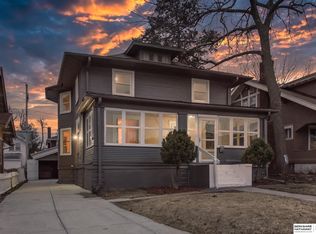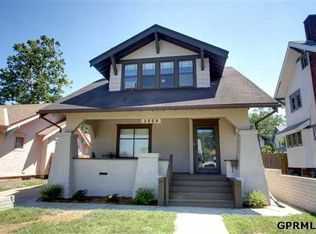Sold for $210,000 on 03/28/23
$210,000
2873 Bauman Ave, Omaha, NE 68112
4beds
2,017sqft
Single Family Residence
Built in 1919
4,791.6 Square Feet Lot
$222,100 Zestimate®
$104/sqft
$2,256 Estimated rent
Maximize your home sale
Get more eyes on your listing so you can sell faster and for more.
Home value
$222,100
$209,000 - $235,000
$2,256/mo
Zestimate® history
Loading...
Owner options
Explore your selling options
What's special
Contract Pending Newly renovated home with updated kitchen, bathroom, flooring, painted walls, enclosed porch, and basement. Come and check out one of Omaha's most historic subdivisions Minne Lussa which was originally platted by Charles Martin in 1916. This subdivision was the biggest of its time boasting 800 lots in 33 blocks. Hablamos español!!!
Zillow last checked: 8 hours ago
Listing updated: April 13, 2024 at 05:54am
Listed by:
Ricardo Castro 402-999-1707,
Nebraska Realty
Bought with:
Cindy Kinzey, 20100001
BHHS Ambassador Real Estate
Source: GPRMLS,MLS#: 22303489
Facts & features
Interior
Bedrooms & bathrooms
- Bedrooms: 4
- Bathrooms: 2
- Full bathrooms: 1
- 1/2 bathrooms: 1
- Main level bathrooms: 1
Primary bedroom
- Features: Wall/Wall Carpeting
- Level: Second
- Area: 203.67
- Dimensions: 13 x 15.67
Bedroom 2
- Features: Wood Floor
- Level: Main
- Area: 127
- Dimensions: 12 x 10.58
Bedroom 3
- Features: Wood Floor
- Level: Main
- Area: 113.82
- Dimensions: 12.42 x 9.17
Bedroom 4
- Features: Wall/Wall Carpeting
- Level: Basement
- Area: 160.35
- Dimensions: 10.75 x 14.92
Primary bathroom
- Features: None
Dining room
- Features: Wood Floor
- Level: Main
- Area: 171.11
- Dimensions: 13.33 x 12.83
Kitchen
- Features: Vinyl Floor
- Level: Main
- Area: 242.92
- Dimensions: 22.08 x 11
Living room
- Features: Wood Floor
- Level: Main
- Area: 207.58
- Dimensions: 17.67 x 11.75
Basement
- Area: 447
Heating
- Natural Gas, Forced Air
Cooling
- Central Air
Appliances
- Included: Range, Washer, Dryer, Disposal
- Laundry: Concrete Floor
Features
- None
- Flooring: Wood, Vinyl, Carpet, Concrete
- Basement: Daylight
- Number of fireplaces: 1
Interior area
- Total structure area: 2,017
- Total interior livable area: 2,017 sqft
- Finished area above ground: 1,570
- Finished area below ground: 447
Property
Parking
- Total spaces: 1
- Parking features: Detached
- Garage spaces: 1
Features
- Levels: One and One Half
- Patio & porch: Enclosed Patio
- Fencing: Wood
Lot
- Size: 4,791 sqft
- Dimensions: 120 x 42
- Features: Up to 1/4 Acre., City Lot
Details
- Parcel number: 1753460000
Construction
Type & style
- Home type: SingleFamily
- Architectural style: Traditional
- Property subtype: Single Family Residence
Materials
- Stucco, Brick/Other
- Foundation: Concrete Perimeter
- Roof: Composition
Condition
- Not New and NOT a Model
- New construction: No
- Year built: 1919
Utilities & green energy
- Sewer: Public Sewer
- Water: Public
- Utilities for property: Electricity Available, Natural Gas Available, Water Available, Sewer Available
Community & neighborhood
Location
- Region: Omaha
- Subdivision: MINNE LUSA LOT
Other
Other facts
- Listing terms: VA Loan,FHA,Conventional,Cash
- Ownership: Fee Simple
Price history
| Date | Event | Price |
|---|---|---|
| 9/13/2024 | Listing removed | $1,890$1/sqft |
Source: Zillow Rentals | ||
| 8/13/2024 | Price change | $1,890-5.5%$1/sqft |
Source: Zillow Rentals | ||
| 6/11/2024 | Listed for rent | $2,000$1/sqft |
Source: Zillow Rentals | ||
| 3/28/2023 | Sold | $210,000+0.5%$104/sqft |
Source: | ||
| 3/1/2023 | Pending sale | $209,000$104/sqft |
Source: | ||
Public tax history
| Year | Property taxes | Tax assessment |
|---|---|---|
| 2024 | $2,513 -23.4% | $155,400 |
| 2023 | $3,279 +14.3% | $155,400 +15.6% |
| 2022 | $2,869 +26.8% | $134,400 +25.7% |
Find assessor info on the county website
Neighborhood: Miller Park-Minne Lusa
Nearby schools
GreatSchools rating
- 5/10Minne Lusa Elementary SchoolGrades: PK-5Distance: 0.3 mi
- 3/10Mc Millan Magnet Middle SchoolGrades: 6-8Distance: 0.8 mi
- 1/10Omaha North Magnet High SchoolGrades: 9-12Distance: 1.5 mi
Schools provided by the listing agent
- Elementary: Minne Lusa
- Middle: McMillan
- High: North
- District: Omaha
Source: GPRMLS. This data may not be complete. We recommend contacting the local school district to confirm school assignments for this home.

Get pre-qualified for a loan
At Zillow Home Loans, we can pre-qualify you in as little as 5 minutes with no impact to your credit score.An equal housing lender. NMLS #10287.
Sell for more on Zillow
Get a free Zillow Showcase℠ listing and you could sell for .
$222,100
2% more+ $4,442
With Zillow Showcase(estimated)
$226,542
