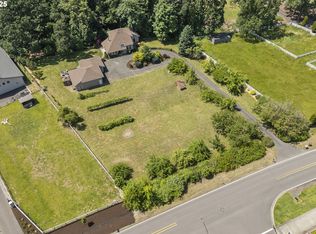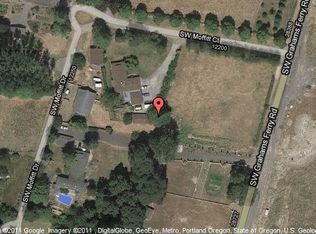Sold
$1,465,000
28727 SW Grahams Ferry Rd, Wilsonville, OR 97070
4beds
3,276sqft
Residential, Single Family Residence
Built in 1972
0.99 Acres Lot
$1,418,500 Zestimate®
$447/sqft
$4,267 Estimated rent
Home value
$1,418,500
$1.32M - $1.52M
$4,267/mo
Zestimate® history
Loading...
Owner options
Explore your selling options
What's special
This is The One. Tucked away down a long paved driveway is your oasis in the country yet incredibly close to town, schools parks and all the amenities. Sit on the covered front porch and enjoy the privacy. This home has space for everyone and all of the features entertainers dream of: Pool, Fire Pit, Sport Court, game room w/bar area/kitchenette and parking for all of the cars and/or toys you could desire. Beautifully updated with a neutral palate to enhance the trees and nature surrounding the acreage property. Newer Roof, new interior/exterior paint, new light fixtures throughout. Newer bathrooms with updated vanities and tile showers.Primary bath has heated tile floors/shower seat. New Kitchen quartz counters and updated laundry room upstairs near bedrooms. This house will not disappoint.
Zillow last checked: 8 hours ago
Listing updated: January 07, 2025 at 08:15am
Listed by:
Tricia Hall 503-708-6087,
RE/MAX Equity Group
Bought with:
Jennifer Myers, 200611266
Premiere Property Group, LLC
Source: RMLS (OR),MLS#: 24326110
Facts & features
Interior
Bedrooms & bathrooms
- Bedrooms: 4
- Bathrooms: 3
- Full bathrooms: 3
Primary bedroom
- Features: Builtin Features, French Doors, Suite, Tile Floor
- Level: Lower
- Area: 180
- Dimensions: 15 x 12
Bedroom 2
- Features: Closet Organizer, Hardwood Floors
- Level: Upper
- Area: 180
- Dimensions: 15 x 12
Bedroom 3
- Features: Closet Organizer, Gas Appliances
- Level: Upper
- Area: 180
- Dimensions: 15 x 12
Bedroom 4
- Features: Closet Organizer, Hardwood Floors
- Level: Upper
- Area: 130
- Dimensions: 13 x 10
Dining room
- Features: Sliding Doors, Wood Floors
- Level: Main
- Area: 154
- Dimensions: 14 x 11
Family room
- Features: Builtin Features, Fireplace, Sliding Doors, Wood Floors
- Level: Main
- Area: 196
- Dimensions: 14 x 14
Kitchen
- Features: Bay Window, Eating Area, Gourmet Kitchen, Island, Double Oven, Wood Floors
- Level: Main
- Area: 210
- Width: 14
Living room
- Features: Skylight, Vaulted Ceiling, Wood Floors
- Level: Main
- Area: 270
- Dimensions: 18 x 15
Heating
- Heat Pump, Fireplace(s)
Cooling
- Heat Pump
Appliances
- Included: Built In Oven, Built-In Refrigerator, Cooktop, Dishwasher, Disposal, Double Oven, Down Draft, Stainless Steel Appliance(s), Water Purifier, Wine Cooler, Gas Appliances, Electric Water Heater
- Laundry: Laundry Room
Features
- High Ceilings, Closet Organizer, Closet, Sink, Built-in Features, Sound System, Eat-in Kitchen, Gourmet Kitchen, Kitchen Island, Vaulted Ceiling(s), Suite, Quartz
- Flooring: Engineered Hardwood, Hardwood, Tile, Wood
- Doors: French Doors, Sliding Doors
- Windows: Vinyl Frames, Wood Frames, Skylight(s), Bay Window(s)
- Basement: Daylight,Finished,Partial
- Number of fireplaces: 2
- Fireplace features: Propane, Wood Burning
Interior area
- Total structure area: 3,276
- Total interior livable area: 3,276 sqft
Property
Parking
- Total spaces: 2
- Parking features: Driveway, Parking Pad, Garage Door Opener, Attached, Oversized
- Attached garage spaces: 2
- Has uncovered spaces: Yes
Features
- Levels: Tri Level
- Stories: 3
- Patio & porch: Patio, Porch
- Exterior features: Athletic Court, Basketball Court, Fire Pit, Water Feature, Yard
- Has private pool: Yes
- Fencing: Fenced
- Has view: Yes
- View description: Trees/Woods
- Waterfront features: Creek, Seasonal
Lot
- Size: 0.99 Acres
- Features: Gated, Level, Private, Secluded, SqFt 20000 to Acres1
Details
- Additional structures: Outbuilding, ToolShed, Workshop
- Parcel number: 00812829
- Zoning: RRFF5
Construction
Type & style
- Home type: SingleFamily
- Architectural style: Contemporary
- Property subtype: Residential, Single Family Residence
Materials
- Cedar, Stone
- Foundation: Concrete Perimeter, Slab
- Roof: Composition
Condition
- Updated/Remodeled
- New construction: No
- Year built: 1972
Utilities & green energy
- Sewer: Septic Tank, Standard Septic
- Water: Well
- Utilities for property: Cable Connected
Green energy
- Energy generation: Solar Supplemental
Community & neighborhood
Security
- Security features: Security Gate, Security Lights
Location
- Region: Wilsonville
Other
Other facts
- Listing terms: Cash,Conventional,FHA,VA Loan
- Road surface type: Paved
Price history
| Date | Event | Price |
|---|---|---|
| 1/6/2025 | Sold | $1,465,000-2%$447/sqft |
Source: | ||
| 9/18/2024 | Pending sale | $1,495,000$456/sqft |
Source: | ||
| 9/3/2024 | Listed for sale | $1,495,000+256%$456/sqft |
Source: | ||
| 1/20/2010 | Sold | $420,000$128/sqft |
Source: Public Record Report a problem | ||
Public tax history
| Year | Property taxes | Tax assessment |
|---|---|---|
| 2025 | $7,947 +4% | $469,077 +3% |
| 2024 | $7,643 +2.2% | $455,415 +3% |
| 2023 | $7,480 +13.5% | $442,151 +3% |
Find assessor info on the county website
Neighborhood: 97070
Nearby schools
GreatSchools rating
- 8/10Hawks View Elementary SchoolGrades: PK-5Distance: 3.7 mi
- 9/10Sherwood Middle SchoolGrades: 6-8Distance: 3.9 mi
- 10/10Sherwood High SchoolGrades: 9-12Distance: 4.5 mi
Schools provided by the listing agent
- Elementary: Hawks View
- Middle: Sherwood
- High: Sherwood
Source: RMLS (OR). This data may not be complete. We recommend contacting the local school district to confirm school assignments for this home.
Get a cash offer in 3 minutes
Find out how much your home could sell for in as little as 3 minutes with a no-obligation cash offer.
Estimated market value$1,418,500
Get a cash offer in 3 minutes
Find out how much your home could sell for in as little as 3 minutes with a no-obligation cash offer.
Estimated market value
$1,418,500


