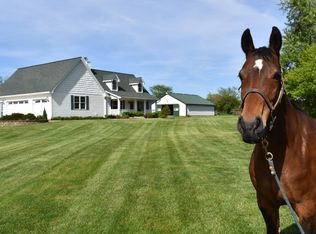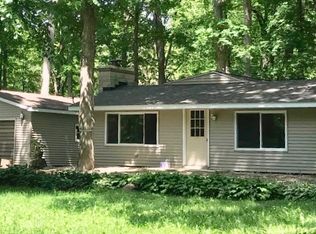Closed
$700,000
28724 E 850 North Rd, Ellsworth, IL 61737
3beds
3,970sqft
Single Family Residence
Built in 2001
10.85 Acres Lot
$698,600 Zestimate®
$176/sqft
$2,548 Estimated rent
Home value
$698,600
$629,000 - $768,000
$2,548/mo
Zestimate® history
Loading...
Owner options
Explore your selling options
What's special
This is a one of a kind home designed by Russell Francois with many Frank Lloyd Wright touches, including the replica doors that greet you as a come into the home. A brick and cedar 3180 sq ft ranch with a three car garage, Pella windows and 9 foot ceilings, setting in beautiful timber. A generous foyer greets you with much wall space and open shelves with track lighting to showcase your treasures. The foyer opens into a beautiful living room with a flat wall gas fireplace. which was previously a woodburning fireplace but has had the gas insert added. Beautiful Canadian maple hardwood throughout the main living area and halls. Off the living room you can enjoy evenings on your screened porch and experience nature at its finest. Kitchen has stunning custom made black cabinetry, and a full wall of upper and lower cabinets for additional pantry wall storage. A built in desk, double oven stove and corian countertops finish the beautiful styling. Sliding glass doors lead to a concrete raised deck with brick walls to replace railings. A formal dining room with recessed lighting, trayed ceiling and accent columns make for a lovely presentation for your dinner guests. Move on down the track lit wide hallway, past a delightful decorated half bath, and find a large family room with much daylight streaming in, large enough to have a pool table along with seating and a large screen tv. Follow the wide hallway to the north end of the home where you will find three bedrooms and a hall bath. The hall bath was recently updated with a vessel sink, new beautiful tile flooring and a newly tiled shower/tub combo. Be sure to see the gorgeous sliding doors on the tub. Two guest bedrooms look out to the front of the home with large windows to enjoy the seasons. A large primary awaits down a generous hall, with sliding doors to your own private screened in porch with a leisurely porch swing for quiet evenings. Off the primary is a private bathroom with new walk in shower, and a large closet finishes off this en suite. Your three car heated garage offers much shelving and work area with storage, a wall of organized hanging for tools, and an entrance to the basement. The 790 square foot basement has an egress and is a perfect shop or craft room. Outside you will find an abundance of timber with a peaceful little creek winding its way through. An additional 768 sq ft garage with concrete floor was added in 2016 and is just a short distance down a gravel path from the home. Grow your own vegetables and even some strawberries in your enclosed garden! This is a fantastic home on a total of 10.85 acres, close to Moraine View State Park and in the award winning Tri Valley School District. An absolutely stunning home that will make you feel like you have come home to your own private vacation destination every day!
Zillow last checked: 8 hours ago
Listing updated: October 07, 2024 at 11:24am
Listing courtesy of:
Karen Wilson, ABR,PSA 309-824-3436,
Coldwell Banker Real Estate Group
Bought with:
Barry Hammer
Coldwell Banker Real Estate Group
Source: MRED as distributed by MLS GRID,MLS#: 12138831
Facts & features
Interior
Bedrooms & bathrooms
- Bedrooms: 3
- Bathrooms: 3
- Full bathrooms: 2
- 1/2 bathrooms: 1
Primary bedroom
- Features: Flooring (Carpet), Bathroom (Full, Curbless/Roll in Shower, Shower Only)
- Level: Main
- Area: 210 Square Feet
- Dimensions: 14X15
Bedroom 2
- Features: Flooring (Carpet)
- Level: Main
- Area: 192 Square Feet
- Dimensions: 16X12
Bedroom 3
- Features: Flooring (Carpet)
- Level: Main
- Area: 156 Square Feet
- Dimensions: 12X13
Dining room
- Features: Flooring (Carpet)
- Level: Main
- Area: 195 Square Feet
- Dimensions: 13X15
Family room
- Features: Flooring (Carpet)
- Level: Main
- Area: 456 Square Feet
- Dimensions: 19X24
Foyer
- Features: Flooring (Hardwood)
- Level: Main
- Area: 200 Square Feet
- Dimensions: 8X25
Kitchen
- Features: Kitchen (Eating Area-Breakfast Bar, Eating Area-Table Space, Pantry), Flooring (Hardwood)
- Level: Main
- Area: 286 Square Feet
- Dimensions: 13X22
Laundry
- Features: Flooring (Ceramic Tile)
- Level: Main
- Area: 48 Square Feet
- Dimensions: 6X8
Living room
- Features: Flooring (Hardwood)
- Level: Main
- Area: 378 Square Feet
- Dimensions: 18X21
Heating
- Propane
Cooling
- Central Air
Appliances
- Included: Double Oven, Microwave, Dishwasher, Refrigerator, Disposal, Water Softener Owned, Electric Cooktop, Electric Oven
- Laundry: Main Level, Electric Dryer Hookup
Features
- 1st Floor Bedroom, 1st Floor Full Bath, Built-in Features, Walk-In Closet(s), Bookcases
- Flooring: Hardwood
- Basement: Unfinished,Partial
- Number of fireplaces: 1
- Fireplace features: Attached Fireplace Doors/Screen, Gas Log, Living Room
Interior area
- Total structure area: 3,970
- Total interior livable area: 3,970 sqft
Property
Parking
- Total spaces: 3
- Parking features: Concrete, Garage Door Opener, Heated Garage, On Site, Garage Owned, Attached, Garage
- Attached garage spaces: 3
- Has uncovered spaces: Yes
Accessibility
- Accessibility features: No Disability Access
Features
- Stories: 1
- Patio & porch: Patio
Lot
- Size: 10.85 Acres
- Dimensions: 495X567X495X208X204X327X195
- Features: Wooded, Mature Trees
Details
- Additional structures: Barn(s)
- Additional parcels included: 2335276010
- Parcel number: 2335251030
- Special conditions: None
Construction
Type & style
- Home type: SingleFamily
- Architectural style: Ranch
- Property subtype: Single Family Residence
Materials
- Brick, Cedar
- Foundation: Concrete Perimeter
- Roof: Asphalt
Condition
- New construction: No
- Year built: 2001
Utilities & green energy
- Electric: Circuit Breakers
- Sewer: Septic Tank
- Water: Well
Community & neighborhood
Location
- Region: Ellsworth
- Subdivision: Not Applicable
Other
Other facts
- Listing terms: Conventional
- Ownership: Fee Simple
Price history
| Date | Event | Price |
|---|---|---|
| 10/7/2024 | Sold | $700,000-3.4%$176/sqft |
Source: | ||
| 8/23/2024 | Pending sale | $725,000$183/sqft |
Source: | ||
| 8/23/2024 | Contingent | $725,000$183/sqft |
Source: | ||
| 8/15/2024 | Listed for sale | $725,000$183/sqft |
Source: | ||
Public tax history
| Year | Property taxes | Tax assessment |
|---|---|---|
| 2024 | $12,876 +12.5% | $172,750 +11.4% |
| 2023 | $11,448 +11.1% | $155,020 +11.7% |
| 2022 | $10,308 +5.9% | $138,798 +5.7% |
Find assessor info on the county website
Neighborhood: 61737
Nearby schools
GreatSchools rating
- 6/10Tri-Valley Middle SchoolGrades: 4-8Distance: 8 mi
- 10/10Tri-Valley High SchoolGrades: 9-12Distance: 8.2 mi
- 10/10Tri-Valley Elementary SchoolGrades: PK-3Distance: 8.2 mi
Schools provided by the listing agent
- Elementary: Tri-Valley Elementary School
- Middle: Tri-Valley Junior High School
- High: Tri-Valley High School
- District: 3
Source: MRED as distributed by MLS GRID. This data may not be complete. We recommend contacting the local school district to confirm school assignments for this home.
Get pre-qualified for a loan
At Zillow Home Loans, we can pre-qualify you in as little as 5 minutes with no impact to your credit score.An equal housing lender. NMLS #10287.

