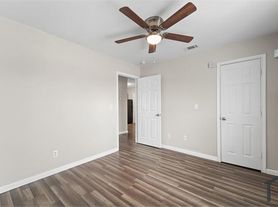Welcome to this stunning 3-bedroom, 2-bath home crafted by Lennar Homes, offering the perfect mix of style, comfort, and modern living. Step inside to find an open layout featuring a modern kitchen with quartz countertops, 42" cabinets, and luxury vinyl floors that flow seamlessly through the kitchen, living room, and bathrooms. The primary suite is your private retreat, complete with a walk-in shower and spacious closet for added convenience. Enjoy outdoor living in the backyard ideal for entertaining, and take advantage of the 2-car garage with an automatic door opener and a tankless water heater for efficiency. Located in a vibrant community, residents will soon have access to the Sundancer Amenity Center, featuring resort-style pools, a splash pad, lakes, parks, trails, and even kayaking and canoeing. This home beautifully combines modern design, energy efficiency, and a lifestyle of leisure and connection a perfect place to call home.
Copyright notice - Data provided by HAR.com 2022 - All information provided should be independently verified.
House for rent
$1,795/mo
28723 Bottom Grass Trl, Hockley, TX 77447
3beds
1,474sqft
Price may not include required fees and charges.
Singlefamily
Available now
Electric
Electric dryer hookup laundry
2 Attached garage spaces parking
Natural gas
What's special
Luxury vinyl floorsSpacious closetAutomatic door openerPrimary suiteWalk-in shower
- 37 days |
- -- |
- -- |
Travel times
Looking to buy when your lease ends?
Consider a first-time homebuyer savings account designed to grow your down payment with up to a 6% match & a competitive APY.
Facts & features
Interior
Bedrooms & bathrooms
- Bedrooms: 3
- Bathrooms: 2
- Full bathrooms: 2
Rooms
- Room types: Family Room
Heating
- Natural Gas
Cooling
- Electric
Appliances
- Included: Dishwasher, Disposal, Dryer, Microwave, Oven, Range, Refrigerator, Washer
- Laundry: Electric Dryer Hookup, In Unit, Washer Hookup
Features
- All Bedrooms Down, En-Suite Bath, Formal Entry/Foyer, Primary Bed - 1st Floor, Split Plan, Walk-In Closet(s)
- Flooring: Carpet, Linoleum/Vinyl
Interior area
- Total interior livable area: 1,474 sqft
Property
Parking
- Total spaces: 2
- Parking features: Attached, Covered
- Has attached garage: Yes
- Details: Contact manager
Features
- Stories: 1
- Exterior features: 0 Up To 1/4 Acre, 1 Living Area, Accessible Common Area, All Bedrooms Down, Architecture Style: Traditional, Attached, Back Yard, Build Line Restricted, Clubhouse, ENERGY STAR Qualified Appliances, Electric Dryer Hookup, En-Suite Bath, Entry, Formal Entry/Foyer, Full Size, Garage Door Opener, Garbage Service, Heating: Gas, Instant Hot Water, Jogging Path, Jogging Track, Living Area - 1st Floor, Living/Dining Combo, Lot Features: Back Yard, Build Line Restricted, Subdivided, 0 Up To 1/4 Acre, Park, Party Room, Pickleball Court, Picnic Area, Playground, Pond, Pool, Primary Bed - 1st Floor, Roof Type: Energy Star/Reflective Roof, Splash Pad, Split Plan, Sport Court, Sprinkler System, Subdivided, Tennis Court(s), Trail(s), Utility Room, Walk-In Closet(s), Washer Hookup, Water Heater, Water Softener
Construction
Type & style
- Home type: SingleFamily
- Property subtype: SingleFamily
Condition
- Year built: 2025
Community & HOA
Community
- Features: Clubhouse, Playground, Tennis Court(s)
HOA
- Amenities included: Pond Year Round, Tennis Court(s)
Location
- Region: Hockley
Financial & listing details
- Lease term: Long Term,12 Months
Price history
| Date | Event | Price |
|---|---|---|
| 11/7/2025 | Price change | $1,795-4.3%$1/sqft |
Source: | ||
| 10/22/2025 | Listed for rent | $1,875$1/sqft |
Source: | ||
