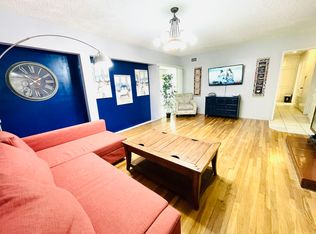Live in Luxury Your Anaheim Oasis Awaits! Welcome to your dream home. A fully remodeled 3 bedroom, 2 bathroom home - thoughtfully designed to offer both style and serenity. Nestled on a peaceful corner lot in the heart of Anaheim. Step inside and be immediately captivated by the refined touches and spacious layout. The open-concept floor plan is drenched in natural light, enhanced by rich, hardwood-style flooring that brings warmth and character to every room. The living area flows seamlessly into a gourmet kitchen that's sure to inspire your inner chef featuring quartz countertops, sleek custom cabinetry, and top-of-the-line stainless steel appliances. Whether you're hosting dinner parties or enjoying a quiet night in, this space is both functional and beautiful. A true spa-inspired retreat with designer features. Relax in your spacious primary suite with a spa-inspired bathroom and a double mirrored closet, while the additional bedrooms are ideal for family, guests, or a stylish home office. But the real magic? Your backyard paradise featuring a sparkling private pool, lush landscaping, and space to entertain or unwind all year long. Enjoy modern comfort with new windows, fresh coat of paint (inside & out), new interior doors, and lots of designer upgrades. Located just minutes from Disneyland, Downtown Disney, shopping, dining, schools, and major freeways, this home is as convenient as it is beautiful. Homes like this rarely hit the rental market. Don't miss your chance to live in luxury and make this prized jewel your next home.
House for rent
$4,250/mo
2872 W Skywood Cir, Anaheim, CA 92804
3beds
1,222sqft
Price is base rent and doesn't include required fees.
Singlefamily
Available now
No pets
-- A/C
Electric dryer hookup laundry
2 Attached garage spaces parking
Central, fireplace
What's special
Private poolBackyard paradiseGourmet kitchenSpacious primary suiteSpa-inspired bathroomNatural lightCorner lot
- 17 days
- on Zillow |
- -- |
- -- |
Travel times
Facts & features
Interior
Bedrooms & bathrooms
- Bedrooms: 3
- Bathrooms: 2
- Full bathrooms: 2
Rooms
- Room types: Breakfast Nook, Dining Room, Family Room, Master Bath
Heating
- Central, Fireplace
Appliances
- Included: Dishwasher, Microwave, Range
- Laundry: Electric Dryer Hookup, Hookups, Outside, Washer Hookup
Features
- All Bedrooms Down, Breakfast Nook, Eating Area In Dining Room, Entry, Family Room, Galley Kitchen, Kitchen, Main Floor Bedroom, Main Floor Master Bedroom, Master Bathroom, Master Bedroom, Open Floorplan, Quartz Counters
- Flooring: Wood
- Has fireplace: Yes
Interior area
- Total interior livable area: 1,222 sqft
Property
Parking
- Total spaces: 2
- Parking features: Attached, Covered
- Has attached garage: Yes
- Details: Contact manager
Features
- Stories: 1
- Exterior features: Contact manager
- Has private pool: Yes
- Has view: Yes
- View description: Contact manager
Details
- Parcel number: 12609501
Construction
Type & style
- Home type: SingleFamily
- Property subtype: SingleFamily
Materials
- Roof: Shake Shingle
Condition
- Year built: 1955
Community & HOA
HOA
- Amenities included: Pool
Location
- Region: Anaheim
Financial & listing details
- Lease term: 12 Months
Price history
| Date | Event | Price |
|---|---|---|
| 4/22/2025 | Listed for rent | $4,250+52.1%$3/sqft |
Source: CRMLS #OC25085634 | ||
| 7/21/2017 | Listing removed | $2,795$2/sqft |
Source: Sunny Hill Homes Real Estate #PW17095358 | ||
| 6/17/2017 | Price change | $2,795-1.9%$2/sqft |
Source: Sunny Hill Homes Real Estate #PW17095358 | ||
| 5/18/2017 | Price change | $2,850-3.4%$2/sqft |
Source: Sunny Hill Homes Real Estate #PW17095358 | ||
| 5/3/2017 | Listed for rent | $2,950$2/sqft |
Source: Sunny Hill Homes Real Estate #PW17095358 | ||
![[object Object]](https://photos.zillowstatic.com/fp/e6c770c826222a3eb8414d22baee687a-p_i.jpg)
