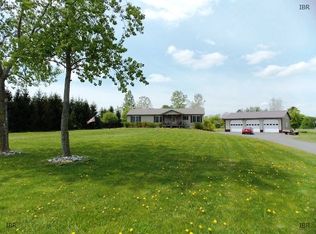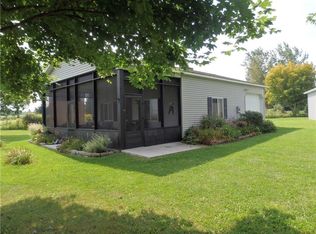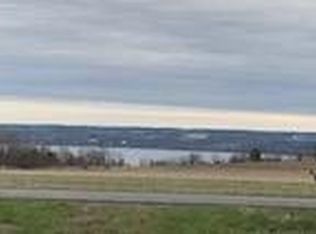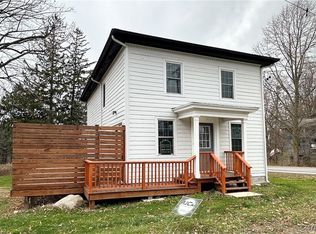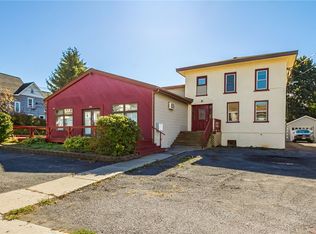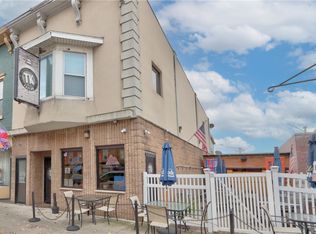Very unique property with endless options for use. Property is 1.9 acres w 6000 sf of useable space. Building offers 6000sf all insulated with security and fire system and over 4000sf of that has heating and air conditioning. There is approximately 600 plus sf being used has office space with a high-end kitchen and appliances that go with the sale. Bath area also is high-end with walk in shower hard surface counter and nice cabinetry that match the kitchen. On demand hot water for all areas. Shops and storage space are totally insulated and finished off with liner steel and electric throughout. Concrete floor in total building with drains built in. Very well maintained inside and out with all driveways and parking areas paved. Septic system, well and 1000-gal propane tank. This property could have a number of different uses such as your own personal toy garage, winery, brewery, distillery, contractor location, storage rental for boats, campers or your own barndominium. Let your ideas run wild and give us a call.
Active
$499,000
2872 Swick Rd, Ovid, NY 14521
0beds
6,000sqft
Single Family Residence
Built in 1970
1.9 Acres Lot
$-- Zestimate®
$83/sqft
$-- HOA
What's special
Heating and air conditioningOn demand hot waterHigh-end kitchenSecurity and fire system
- 233 days |
- 309 |
- 18 |
Zillow last checked: 8 hours ago
Listing updated: December 04, 2025 at 06:50am
Listing by:
Keuka Lake & Land Realty 315-536-7446,
Dale A Lane 315-536-7446
Source: NYSAMLSs,MLS#: R1608711 Originating MLS: Rochester
Originating MLS: Rochester
Tour with a local agent
Facts & features
Interior
Bedrooms & bathrooms
- Bedrooms: 0
- Bathrooms: 1
- Full bathrooms: 1
- Main level bathrooms: 1
Heating
- Propane, Forced Air
Cooling
- Central Air
Appliances
- Included: Electric Water Heater, Free-Standing Range, Oven, Refrigerator
- Laundry: Accessible Utilities or Laundry, Main Level
Features
- Den, Home Office, Country Kitchen, Solid Surface Counters, Programmable Thermostat
- Flooring: Other, See Remarks
- Windows: Thermal Windows
- Basement: None
- Has fireplace: No
Interior area
- Total structure area: 6,000
- Total interior livable area: 6,000 sqft
Property
Parking
- Total spaces: 12
- Parking features: Attached, Garage, Garage Door Opener
- Attached garage spaces: 12
Accessibility
- Accessibility features: No Stairs, Accessible Doors, Accessible Entrance
Features
- Levels: One
- Stories: 1
- Exterior features: Blacktop Driveway, Propane Tank - Owned
Lot
- Size: 1.9 Acres
- Dimensions: 231 x 362
- Features: Agricultural, Irregular Lot
Details
- Parcel number: 45308901000000010321220000
- Special conditions: Standard
Construction
Type & style
- Home type: SingleFamily
- Architectural style: Barndominium
- Property subtype: Single Family Residence
Materials
- Aluminum Siding, Block, Concrete
- Foundation: Poured
- Roof: Metal
Condition
- Resale
- Year built: 1970
Utilities & green energy
- Sewer: Septic Tank
- Water: Well
- Utilities for property: Electricity Connected, High Speed Internet Available
Community & HOA
Community
- Security: Security System Owned
Location
- Region: Ovid
Financial & listing details
- Price per square foot: $83/sqft
- Tax assessed value: $56,100
- Annual tax amount: $1,980
- Date on market: 5/20/2025
- Cumulative days on market: 235 days
- Listing terms: Cash,Conventional
Estimated market value
Not available
Estimated sales range
Not available
Not available
Price history
Price history
| Date | Event | Price |
|---|---|---|
| 8/18/2025 | Price change | $499,000-3.9%$83/sqft |
Source: | ||
| 7/10/2025 | Price change | $519,000-3.6%$87/sqft |
Source: | ||
| 5/21/2025 | Listed for sale | $538,500+797.5%$90/sqft |
Source: | ||
| 12/18/2013 | Sold | $60,000$10/sqft |
Source: | ||
Public tax history
Public tax history
| Year | Property taxes | Tax assessment |
|---|---|---|
| 2024 | -- | $56,100 |
| 2023 | -- | $56,100 |
| 2022 | -- | $56,100 |
Find assessor info on the county website
BuyAbility℠ payment
Estimated monthly payment
Boost your down payment with 6% savings match
Earn up to a 6% match & get a competitive APY with a *. Zillow has partnered with to help get you home faster.
Learn more*Terms apply. Match provided by Foyer. Account offered by Pacific West Bank, Member FDIC.Climate risks
Neighborhood: 14521
Nearby schools
GreatSchools rating
- 4/10South Seneca Elementary SchoolGrades: PK-5Distance: 7.6 mi
- 4/10South Seneca High SchoolGrades: 6-12Distance: 4.3 mi
Schools provided by the listing agent
- District: South Seneca
Source: NYSAMLSs. This data may not be complete. We recommend contacting the local school district to confirm school assignments for this home.
- Loading
- Loading
