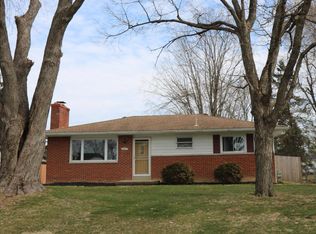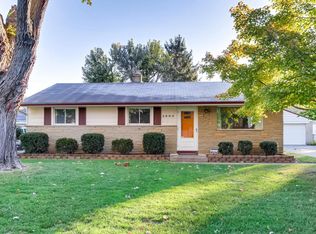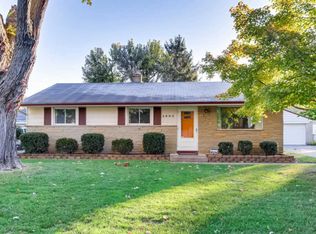This 2-bedroom ranch is ready for move in now! The main floor has an open, airy feel with new flooring in the living room and a galley kitchen with new counter tops and farmhouse style sink. Freshly painted throughout. The full basement has plenty of space for a laundry room, storage AND a hobby room, work out area, game room and more. The oversized two-car garage has an addition on the back for extra storage or a workshop. The attached covered porch on the side is a great place to entertain with an above ground pool, fire pit and mature trees. Newer windows, doors, and gutter guards.
This property is off market, which means it's not currently listed for sale or rent on Zillow. This may be different from what's available on other websites or public sources.


