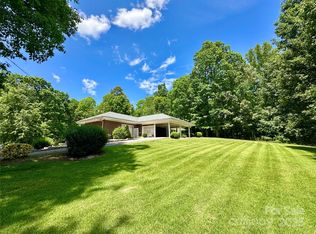Closed
$180,000
2872 Old Morganton Rd, Lenoir, NC 28645
2beds
1,232sqft
Single Family Residence
Built in 1978
1.14 Acres Lot
$182,100 Zestimate®
$146/sqft
$1,477 Estimated rent
Home value
$182,100
$148,000 - $226,000
$1,477/mo
Zestimate® history
Loading...
Owner options
Explore your selling options
What's special
Back On Market, No Fault Of Seller. Located on over an acre of completely fenced in property, this home, nestled into the hillside has everything you are looking for! Home features two levels with a bedroom & bathroom on each level and separate entrances which could be easily divided into separate living spaces. Main level features living room open to kitchen with breakfast bar, plenty of cabinet storage and unique design with knotty pine accents which evoke the 70's nostalgia! Large screened in porch off the living room gives you the perfect place to relax! Bathroom with large storage closet. Downstairs you will find a second bedroom, two bathrooms, den area, large laundry room offering plenty of space for storage and a covered porch area spanning the left side of the home. Huge barn area features an animal stall + fenced in area that is ready for your back yard chickens. Workshop area, storage area which have a cement foundation, ready for your hobbies! Being Sold AS-IS
Zillow last checked: 8 hours ago
Listing updated: July 09, 2025 at 08:20am
Listing Provided by:
Sasha Elliott Sasha@HarperRealtyNC.com,
Harper Realty
Bought with:
Erin Hunt
Better Homes and Gardens Real Estate Foothills
Source: Canopy MLS as distributed by MLS GRID,MLS#: 4240263
Facts & features
Interior
Bedrooms & bathrooms
- Bedrooms: 2
- Bathrooms: 3
- Full bathrooms: 2
- 1/2 bathrooms: 1
- Main level bedrooms: 1
Primary bedroom
- Level: Main
Bedroom s
- Level: Basement
Den
- Level: Basement
Kitchen
- Features: Breakfast Bar
- Level: Main
Laundry
- Level: Basement
Living room
- Level: Main
Heating
- Baseboard
Cooling
- Window Unit(s)
Appliances
- Included: Dryer, Electric Range, Electric Water Heater, Microwave, Refrigerator, Washer
- Laundry: In Basement, Utility Room
Features
- Basement: Daylight,Exterior Entry,Interior Entry
Interior area
- Total structure area: 616
- Total interior livable area: 1,232 sqft
- Finished area above ground: 616
- Finished area below ground: 616
Property
Parking
- Parking features: Driveway
- Has uncovered spaces: Yes
Features
- Levels: One
- Stories: 1
- Patio & porch: Enclosed, Front Porch, Side Porch
- Exterior features: Livestock Run In
Lot
- Size: 1.14 Acres
Details
- Additional structures: Barn(s), Workshop
- Parcel number: 06241220
- Zoning: RA-20
- Special conditions: Standard
- Horse amenities: Barn
Construction
Type & style
- Home type: SingleFamily
- Property subtype: Single Family Residence
Materials
- Wood
- Roof: Metal
Condition
- New construction: No
- Year built: 1978
Utilities & green energy
- Sewer: Septic Installed
- Water: County Water
Community & neighborhood
Location
- Region: Lenoir
- Subdivision: None
Other
Other facts
- Listing terms: Cash,Conventional,FHA 203(K),USDA Loan,VA Loan
- Road surface type: Asphalt, Concrete, Paved
Price history
| Date | Event | Price |
|---|---|---|
| 7/7/2025 | Sold | $180,000+2.9%$146/sqft |
Source: | ||
| 5/14/2025 | Price change | $175,000+10.1%$142/sqft |
Source: | ||
| 4/4/2025 | Listed for sale | $159,000+132.1%$129/sqft |
Source: | ||
| 6/7/2018 | Sold | $68,500-8.7%$56/sqft |
Source: | ||
| 5/30/2018 | Pending sale | $75,000$61/sqft |
Source: Pennell Properties #3394506 Report a problem | ||
Public tax history
| Year | Property taxes | Tax assessment |
|---|---|---|
| 2025 | $909 +64.3% | $142,100 +101.6% |
| 2024 | $554 | $70,500 |
| 2023 | -- | $70,500 |
Find assessor info on the county website
Neighborhood: 28645
Nearby schools
GreatSchools rating
- 1/10Gamewell ElementaryGrades: PK-5Distance: 0.6 mi
- 5/10Gamewell MiddleGrades: 6-8Distance: 0.5 mi
- 2/10West Caldwell HighGrades: 9-12Distance: 0.7 mi
Schools provided by the listing agent
- Elementary: Gamewell
- Middle: Gamewell
- High: West Caldwell
Source: Canopy MLS as distributed by MLS GRID. This data may not be complete. We recommend contacting the local school district to confirm school assignments for this home.
Get pre-qualified for a loan
At Zillow Home Loans, we can pre-qualify you in as little as 5 minutes with no impact to your credit score.An equal housing lender. NMLS #10287.
Sell for more on Zillow
Get a Zillow Showcase℠ listing at no additional cost and you could sell for .
$182,100
2% more+$3,642
With Zillow Showcase(estimated)$185,742
