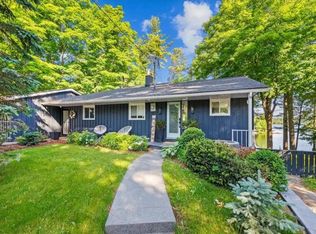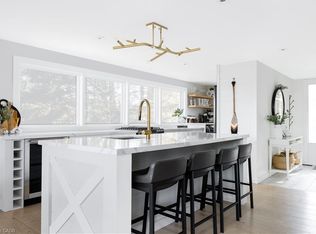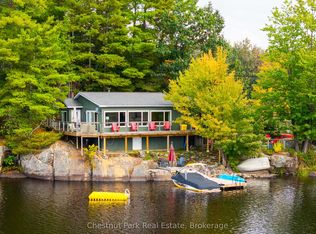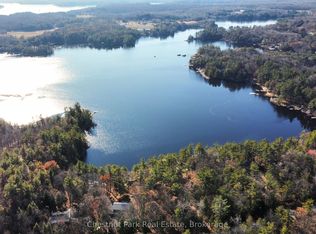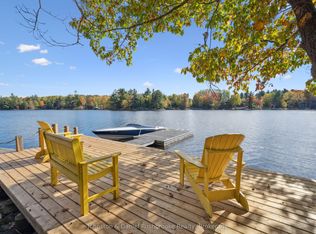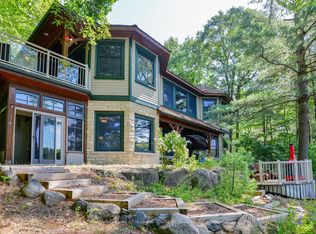2872 Muskoka Rd #118W, Muskoka Lakes, ON P0B 1J0
What's special
- 7 days |
- 22 |
- 1 |
Likely to sell faster than
Zillow last checked: 8 hours ago
Listing updated: December 02, 2025 at 10:55am
KELLER WILLIAMS INNOVATION REALTY
Facts & features
Interior
Bedrooms & bathrooms
- Bedrooms: 5
- Bathrooms: 2
Heating
- Forced Air, Propane
Cooling
- Central Air
Appliances
- Included: Bar Fridge
Features
- Primary Bedroom - Main Floor
- Basement: Crawl Space
- Has fireplace: Yes
- Fireplace features: Family Room, Propane
Interior area
- Living area range: 1100-1500 null
Property
Parking
- Total spaces: 6
- Parking features: Available, Front Yard Parking, Private
Features
- Stories: 1.5
- Patio & porch: Deck, Porch
- Exterior features: Privacy, Year Round Living, Landscaped, Private Dock
- Pool features: None
- Has spa: Yes
- Spa features: Hot Tub
- Has view: Yes
- View description: Lake, Trees/Woods
- Has water view: Yes
- Water view: Lake,Direct
- Waterfront features: Parking-Deeded, Waterfront-Deeded, Direct, Lake
- Body of water: Brandy Lake
Lot
- Size: 0.15 Square Feet
- Features: Beach, Lake Access, Marina, Place Of Worship, School, School Bus Route
- Topography: Hilly,Rolling
Details
- Additional structures: Shed
- Parcel number: 481590511
Construction
Type & style
- Home type: SingleFamily
- Property subtype: Single Family Residence
Materials
- Wood
- Foundation: Block
- Roof: Asphalt Rolled
Utilities & green energy
- Sewer: Septic
- Water: Lake/River
Community & HOA
Community
- Security: Carbon Monoxide Detector(s), Smoke Detector(s)
Location
- Region: Muskoka Lakes
Financial & listing details
- Annual tax amount: C$4,684
- Date on market: 12/2/2025
By pressing Contact Agent, you agree that the real estate professional identified above may call/text you about your search, which may involve use of automated means and pre-recorded/artificial voices. You don't need to consent as a condition of buying any property, goods, or services. Message/data rates may apply. You also agree to our Terms of Use. Zillow does not endorse any real estate professionals. We may share information about your recent and future site activity with your agent to help them understand what you're looking for in a home.
Price history
Price history
Price history is unavailable.
Public tax history
Public tax history
Tax history is unavailable.Climate risks
Neighborhood: P0B
Nearby schools
GreatSchools rating
No schools nearby
We couldn't find any schools near this home.
- Loading
