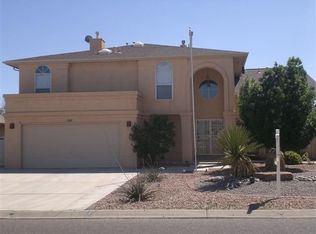Sold
Price Unknown
2872 Mesa Rd SE, Rio Rancho, NM 87124
3beds
1,953sqft
Single Family Residence
Built in 1997
10,018.8 Square Feet Lot
$353,200 Zestimate®
$--/sqft
$2,066 Estimated rent
Home value
$353,200
$321,000 - $389,000
$2,066/mo
Zestimate® history
Loading...
Owner options
Explore your selling options
What's special
Step into a home that welcomes you with both elegance and comfort. The heart of the living space is a stunning double-sided fireplace, glowing into both the cozy living room and the inviting dining area--perfect for quiet evenings or lively gatherings. The expansive kitchen is a culinary dream, Whether you're preparing a weekday meal or hosting a holiday feast, this space is designed to inspire. Retreat to the primary suite, a true sanctuary. Unwind in the luxurious soaking tub, where time slows down and daily stress melts away. With its spa-like ambiance, this bathroom offers the peaceful escape you've been craving. From first glance to final detail, this home was made for memory-making. Don't just imagine it--feel it.
Zillow last checked: 8 hours ago
Listing updated: January 28, 2026 at 02:46pm
Listed by:
Venturi Realty Group 505-448-8888,
Real Broker, LLC
Bought with:
Tanya M Venegas, 54071
Coldwell Banker Legacy
Source: SWMLS,MLS#: 1085758
Facts & features
Interior
Bedrooms & bathrooms
- Bedrooms: 3
- Bathrooms: 2
- Full bathrooms: 2
Primary bedroom
- Level: Main
- Area: 168
- Dimensions: 12 x 14
Bedroom 2
- Level: Main
- Area: 120
- Dimensions: 12 x 10
Bedroom 3
- Level: Main
- Area: 120
- Dimensions: 12 x 10
Dining room
- Level: Main
- Area: 121
- Dimensions: 11 x 11
Family room
- Level: Main
- Area: 224
- Dimensions: 14 x 16
Kitchen
- Level: Main
- Area: 156
- Dimensions: 12 x 13
Living room
- Level: Main
- Area: 208
- Dimensions: 13 x 16
Heating
- Central, Forced Air
Cooling
- Refrigerated
Appliances
- Included: Dryer, Dishwasher, Disposal, Microwave, Refrigerator, Water Softener Owned, Washer
- Laundry: Washer Hookup, Dryer Hookup, ElectricDryer Hookup
Features
- Ceiling Fan(s), Separate/Formal Dining Room, Dual Sinks, Garden Tub/Roman Tub, Main Level Primary, Separate Shower
- Flooring: Carpet, Laminate, Tile
- Windows: Double Pane Windows, Insulated Windows
- Has basement: No
- Number of fireplaces: 1
- Fireplace features: Glass Doors, Gas Log, Multi-Sided
Interior area
- Total structure area: 1,953
- Total interior livable area: 1,953 sqft
Property
Parking
- Total spaces: 2
- Parking features: Garage
- Garage spaces: 2
Accessibility
- Accessibility features: None
Features
- Levels: One
- Stories: 1
Lot
- Size: 10,018 sqft
Details
- Parcel number: R051732
- Zoning description: R-1
Construction
Type & style
- Home type: SingleFamily
- Property subtype: Single Family Residence
Materials
- Frame, Stucco
- Roof: Pitched,Shingle
Condition
- Resale
- New construction: No
- Year built: 1997
Utilities & green energy
- Sewer: Public Sewer
- Water: Public
- Utilities for property: Electricity Connected, Natural Gas Connected, Sewer Connected, Water Connected
Green energy
- Energy generation: None
Community & neighborhood
Location
- Region: Rio Rancho
Other
Other facts
- Listing terms: Cash,Conventional,FHA,VA Loan
Price history
| Date | Event | Price |
|---|---|---|
| 7/11/2025 | Sold | -- |
Source: | ||
| 6/13/2025 | Pending sale | $347,500$178/sqft |
Source: | ||
| 6/11/2025 | Listed for sale | $347,500$178/sqft |
Source: | ||
Public tax history
| Year | Property taxes | Tax assessment |
|---|---|---|
| 2025 | $1,738 -10.7% | $61,792 +3% |
| 2024 | $1,946 +3% | $59,992 +3% |
| 2023 | $1,890 +2.3% | $58,245 +3% |
Find assessor info on the county website
Neighborhood: Broadmoor
Nearby schools
GreatSchools rating
- 4/10Martin King Jr Elementary SchoolGrades: K-5Distance: 1.6 mi
- 5/10Lincoln Middle SchoolGrades: 6-8Distance: 0.2 mi
- 7/10Rio Rancho High SchoolGrades: 9-12Distance: 0.9 mi
Get a cash offer in 3 minutes
Find out how much your home could sell for in as little as 3 minutes with a no-obligation cash offer.
Estimated market value$353,200
Get a cash offer in 3 minutes
Find out how much your home could sell for in as little as 3 minutes with a no-obligation cash offer.
Estimated market value
$353,200
