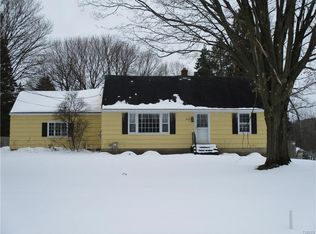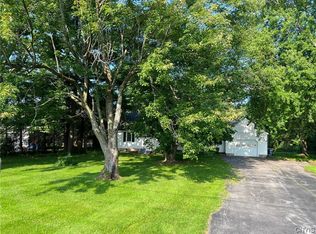Closed
$215,000
2872 Falls Rd, Marcellus, NY 13108
4beds
2,056sqft
Single Family Residence
Built in 1960
1.76 Acres Lot
$295,600 Zestimate®
$105/sqft
$2,585 Estimated rent
Home value
$295,600
$257,000 - $334,000
$2,585/mo
Zestimate® history
Loading...
Owner options
Explore your selling options
What's special
This is a ESTLINBAUM built home. The original home had 3 large bedrooms/ a full bathroom/cathedral ceiling in the living room. The addition was added approximately in 1978. The addition consists of a large master Bedroom with a walk in closet plus an enormous Family Room with a gas fireplace. The Family Room overlooks the in-ground 16x24 ft (approx) pool/patio/gazebo/and fenced in area. Pool area was installed in 1994 (approx). A new pool liner in 2009 and a new pool pump in 2020. Whole house generator was installed in 2020 and the central air was updated 4 years ago. The home has a metal roof and leaf protection gutters plus some new comfort windows. The remainder of the 1.76 acre lot behind the pool area is expansive and flat.( See GIS Map) Property taxes are without exemptions
Zillow last checked: 8 hours ago
Listing updated: March 24, 2023 at 03:30pm
Listed by:
Barbara A. Lynch 315-372-8940,
Berkshire Hathaway CNY Realty,
Bryan Lynch 970-406-0469,
Berkshire Hathaway CNY Realty
Bought with:
Theresa Reisner, 10301222965
Matthew Six Corporation
Source: NYSAMLSs,MLS#: S1448367 Originating MLS: Syracuse
Originating MLS: Syracuse
Facts & features
Interior
Bedrooms & bathrooms
- Bedrooms: 4
- Bathrooms: 1
- Full bathrooms: 1
- Main level bathrooms: 1
- Main level bedrooms: 4
Heating
- Gas, Forced Air
Cooling
- Central Air
Appliances
- Included: Dryer, Dishwasher, Free-Standing Range, Gas Water Heater, Oven, Refrigerator, Washer
Features
- Ceiling Fan(s), Cathedral Ceiling(s), Den, Separate/Formal Living Room, Great Room, Country Kitchen, Sliding Glass Door(s), Walk-In Pantry, Natural Woodwork, Main Level Primary
- Flooring: Carpet, Ceramic Tile, Hardwood, Varies
- Doors: Sliding Doors
- Basement: Full,Sump Pump
- Number of fireplaces: 1
Interior area
- Total structure area: 2,056
- Total interior livable area: 2,056 sqft
Property
Parking
- Total spaces: 1.5
- Parking features: Attached, Garage, Driveway, Garage Door Opener
- Attached garage spaces: 1.5
Features
- Levels: One
- Stories: 1
- Patio & porch: Patio
- Exterior features: Blacktop Driveway, Fence, Pool, Patio, Private Yard, See Remarks
- Pool features: In Ground
- Fencing: Partial
Lot
- Size: 1.76 Acres
- Features: Rectangular, Rectangular Lot, Residential Lot
Details
- Additional structures: Pool House
- Parcel number: 31408901200000010290000000
- Special conditions: Standard
- Other equipment: Generator
Construction
Type & style
- Home type: SingleFamily
- Architectural style: Ranch
- Property subtype: Single Family Residence
Materials
- Block, Frame, Concrete, Vinyl Siding
- Foundation: Poured
- Roof: Metal
Condition
- Resale
- Year built: 1960
Utilities & green energy
- Electric: Circuit Breakers
- Sewer: Septic Tank
- Water: Connected, Public
- Utilities for property: Cable Available, Water Connected
Community & neighborhood
Location
- Region: Marcellus
Other
Other facts
- Listing terms: Cash,Conventional,FHA,VA Loan
Price history
| Date | Event | Price |
|---|---|---|
| 2/28/2023 | Sold | $215,000-4.4%$105/sqft |
Source: | ||
| 1/6/2023 | Pending sale | $225,000$109/sqft |
Source: | ||
| 1/3/2023 | Price change | $225,000-13.4%$109/sqft |
Source: | ||
| 12/19/2022 | Listed for sale | $259,900$126/sqft |
Source: | ||
Public tax history
| Year | Property taxes | Tax assessment |
|---|---|---|
| 2024 | -- | $237,700 |
| 2023 | -- | $237,700 |
| 2022 | -- | $237,700 |
Find assessor info on the county website
Neighborhood: 13108
Nearby schools
GreatSchools rating
- 9/10K C Heffernan Elementary SchoolGrades: PK-3Distance: 1.9 mi
- 6/10C S Driver Middle SchoolGrades: 4-8Distance: 1.9 mi
- 7/10Marcellus High SchoolGrades: 9-12Distance: 1.8 mi
Schools provided by the listing agent
- Elementary: K C Heffernan Elementary
- Middle: C S Driver Middle
- High: Marcellus High
- District: Marcellus
Source: NYSAMLSs. This data may not be complete. We recommend contacting the local school district to confirm school assignments for this home.

