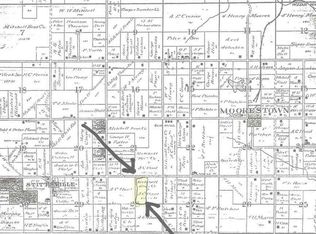Sold for $393,000
$393,000
2872 E Phelps Rd, Lake City, MI 49651
3beds
1,586sqft
Single Family Residence, Modular
Built in 2016
20.2 Acres Lot
$395,100 Zestimate®
$248/sqft
$2,246 Estimated rent
Home value
$395,100
Estimated sales range
Not available
$2,246/mo
Zestimate® history
Loading...
Owner options
Explore your selling options
What's special
Tucked deep within 20.2 wooded acres of hardwoods and evergreens, this 3-bedroom, 2-bath home offers the peace, privacy, and outdoor lifestyle you've been dreaming of. A winding drive leads you to this well-maintained 1,586 sq. ft. retreat—perfectly placed for those seeking seclusion, nature, and a true Up North escape. Step inside to a warm, open layout featuring a well-appointed kitchen with a granite island (with seating), a generous pantry, and a large slider that opens to the covered back deck—ideal for relaxing or entertaining with views of your landscaped yard and garden spaces. The primary suite includes a spacious walk-in closet and a serene ensuite with a soaking tub and tile shower, while a large laundry room adds everyday convenience. Designed for year-round comfort, the home features both a propane system and an outdoor wood burner. An underground driveway alarm system provides added peace of mind by alerting you when someone arrives at your private entrance. Outdoors, enjoy hiking, hunting, and nature at its finest—with trails, mature maples and evergreens, and an elevated deer blind. The sellers has harvested many deer over the years, you will see the proud mounts on the walls. And the crown jewel? A 48x42 insulated pole barn with 14-foot-high side walls, 220-amp power, and plenty of room to store tractors, side-by-sides, cars, or even a large RV. The attached 660 sq. ft. finished studio apartment includes a full kitchen and bathroom—perfect for guests, rental income, or the ultimate creative space. The propane tank is seller owner and will go sale and the house is wired for a generator for peace of mind. Whether you're looking for a peaceful weekend escape or the full-time Northern Michigan lifestyle, this one-of-a-kind property delivers it all—comfort, privacy, adventure, and space to live your way.
Zillow last checked: 8 hours ago
Listing updated: June 03, 2025 at 01:44pm
Listed by:
Tamara McLeod Helsel 231-920-6422,
City2Shore Real Estate Northern Michigan 231-839-0077
Bought with:
John Solomon, 6501420696
Key Realty One-TC
Source: NGLRMLS,MLS#: 1932595
Facts & features
Interior
Bedrooms & bathrooms
- Bedrooms: 3
- Bathrooms: 3
- Full bathrooms: 2
- 3/4 bathrooms: 1
- Main level bathrooms: 2
- Main level bedrooms: 3
Primary bedroom
- Level: Main
- Dimensions: 13.42 x 13
Bedroom 2
- Level: Main
- Dimensions: 12.42 x 9.67
Bedroom 3
- Level: Main
- Dimensions: 12.5 x 9.67
Primary bathroom
- Features: Private
Dining room
- Level: Main
Kitchen
- Level: Main
- Dimensions: 18.42 x 13
Living room
- Level: Main
- Area: 234
- Dimensions: 18 x 13
Heating
- Forced Air, Baseboard, External Wood Burner, Propane, Wood
Cooling
- Window Unit(s), Window A/C Unit(s)
Appliances
- Included: Refrigerator, Oven/Range, Dishwasher, Microwave, Washer, Dryer, Exhaust Fan, Electric Water Heater
- Laundry: Main Level
Features
- Entrance Foyer, Walk-In Closet(s), Pantry, Solid Surface Counters, Kitchen Island, Drywall, Cable TV, High Speed Internet, WiFi
- Flooring: Carpet, Laminate
- Windows: Blinds, Drapes, Curtain Rods
- Basement: Crawl Space,Exterior Entry
- Has fireplace: No
- Fireplace features: None
Interior area
- Total structure area: 1,586
- Total interior livable area: 1,586 sqft
- Finished area above ground: 1,586
- Finished area below ground: 0
Property
Parking
- Total spaces: 6
- Parking features: None, Gravel, Private
- Garage spaces: 6
Accessibility
- Accessibility features: Main Floor Access
Features
- Levels: One
- Stories: 1
- Patio & porch: Deck, Covered
- Exterior features: Sidewalk, Garden
- Has view: Yes
- View description: Countryside View
- Waterfront features: None
Lot
- Size: 20.20 Acres
- Dimensions: 664 x 1323
- Features: Wooded-Hardwoods, Wooded, Landscaped, Metes and Bounds
Details
- Additional structures: Pole Building(s), Other
- Parcel number: 01007800117
- Zoning description: Residential,Horses Allowed,Outbuildings Allowed
- Wooded area: 90
- Horses can be raised: Yes
Construction
Type & style
- Home type: SingleFamily
- Architectural style: Ranch
- Property subtype: Single Family Residence, Modular
Materials
- Vinyl Siding
- Foundation: Poured Concrete
- Roof: Asphalt
Condition
- New construction: No
- Year built: 2016
Utilities & green energy
- Sewer: Private Sewer
- Water: Private
Community & neighborhood
Security
- Security features: Smoke Detector(s)
Community
- Community features: None
Location
- Region: Lake City
- Subdivision: None
HOA & financial
HOA
- Services included: None
Other
Other facts
- Listing agreement: Exclusive Right Sell
- Price range: $393K - $393K
- Listing terms: Conventional,Cash,FHA,USDA Loan,VA Loan
- Ownership type: Private Owner
- Road surface type: Gravel
Price history
| Date | Event | Price |
|---|---|---|
| 6/3/2025 | Sold | $393,000+0.8%$248/sqft |
Source: | ||
| 4/23/2025 | Pending sale | $389,900$246/sqft |
Source: | ||
| 4/18/2025 | Listed for sale | $389,900$246/sqft |
Source: | ||
Public tax history
| Year | Property taxes | Tax assessment |
|---|---|---|
| 2025 | $3,099 +4.7% | $152,600 -5.7% |
| 2024 | $2,959 | $161,900 +23% |
| 2023 | -- | $131,600 +14.1% |
Find assessor info on the county website
Neighborhood: 49651
Nearby schools
GreatSchools rating
- 6/10Lake City Upper Elementary SchoolGrades: K-5Distance: 11.6 mi
- 6/10Lake City Middle SchoolGrades: 6-8Distance: 11.7 mi
- 6/10Lake City High SchoolGrades: 9-12Distance: 11.7 mi
Schools provided by the listing agent
- District: Lake City Area School District
Source: NGLRMLS. This data may not be complete. We recommend contacting the local school district to confirm school assignments for this home.
Get pre-qualified for a loan
At Zillow Home Loans, we can pre-qualify you in as little as 5 minutes with no impact to your credit score.An equal housing lender. NMLS #10287.
