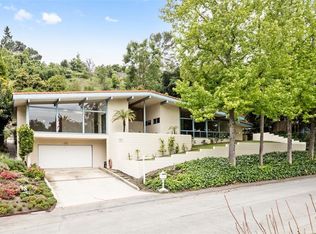Sold for $2,319,000
Listing Provided by:
Dorothea Liebich DRE #01428809 310400-2922,
Century 21 Coastal Properties
Bought with: Estate Properties
$2,319,000
28715 Crestridge Rd, Rancho Palos Verdes, CA 90275
4beds
2,185sqft
Single Family Residence
Built in 1960
0.79 Acres Lot
$2,309,100 Zestimate®
$1,061/sqft
$7,487 Estimated rent
Home value
$2,309,100
$2.10M - $2.54M
$7,487/mo
Zestimate® history
Loading...
Owner options
Explore your selling options
What's special
Step inside this beautifully curated midcentury modern single-story home, where abundant natural light fills every room. At the heart of the home is a chef’s dream: a sleek Bulthaup kitchen, outfitted with premium Thermador appliances and celebrated German craftsmanship. Just off the kitchen, a thoughtfully designed laundry room doubles as a spacious pantry.
The living area exudes warmth and character, featuring a fireplace and a custom built-in bench on one side, while a second fireplace in the kitchen seamlessly connects the spaces.
From the living room, take in serene views of a charming courtyard complete with a tranquil water feature and a fire pit. The adjacent dining area opens to another courtyard, where a generously sized pool, lounge area, and outdoor kitchen create the perfect setting for entertaining or relaxation.
The terraced backyard offers a graceful ascent to a peaceful plateau with a peekaboo city view. Throughout the home, elegant slate tile flooring provides continuity and sophistication, with the added luxury of radiant heat in the bathroom.
A truly tasteful and distinctive home that blends timeless design with modern comfort.
Zillow last checked: 8 hours ago
Listing updated: September 03, 2025 at 01:21pm
Listing Provided by:
Dorothea Liebich DRE #01428809 310400-2922,
Century 21 Coastal Properties
Bought with:
Lucy Garber, DRE #01100090
Estate Properties
Source: CRMLS,MLS#: SB25099340 Originating MLS: California Regional MLS
Originating MLS: California Regional MLS
Facts & features
Interior
Bedrooms & bathrooms
- Bedrooms: 4
- Bathrooms: 3
- Full bathrooms: 3
- Main level bathrooms: 3
- Main level bedrooms: 4
Bedroom
- Features: All Bedrooms Down
Kitchen
- Features: Kitchen Island, Quartz Counters, Remodeled, Self-closing Cabinet Doors, Self-closing Drawers, Updated Kitchen, Utility Sink, Walk-In Pantry
Other
- Features: Walk-In Closet(s)
Pantry
- Features: Walk-In Pantry
Heating
- Central, Fireplace(s)
Cooling
- Central Air
Appliances
- Included: 6 Burner Stove, Convection Oven, Double Oven, Dishwasher, Tankless Water Heater
- Laundry: Inside, Laundry Room
Features
- Breakfast Bar, Cathedral Ceiling(s), Separate/Formal Dining Room, Eat-in Kitchen, Open Floorplan, Pantry, All Bedrooms Down, Walk-In Pantry, Walk-In Closet(s)
- Flooring: Tile
- Doors: Sliding Doors
- Windows: Bay Window(s), ENERGY STAR Qualified Windows
- Has fireplace: Yes
- Fireplace features: Kitchen, Living Room
- Common walls with other units/homes: No Common Walls
Interior area
- Total interior livable area: 2,185 sqft
Property
Parking
- Total spaces: 3
- Parking features: Concrete, Door-Multi, Door-Single, Driveway, Electric Vehicle Charging Station(s), Garage, Garage Door Opener
- Attached garage spaces: 3
Features
- Levels: One
- Stories: 1
- Entry location: ground level
- Patio & porch: Enclosed
- Exterior features: Barbecue, Fire Pit
- Has private pool: Yes
- Pool features: Black Bottom, Heated, Pebble, Private, Solar Heat, Salt Water
- Has spa: Yes
- Spa features: Heated, In Ground, Private, Solar Heat
- Fencing: Block,Invisible
- Has view: Yes
- View description: City Lights, Courtyard, Peek-A-Boo
Lot
- Size: 0.79 Acres
- Features: 0-1 Unit/Acre, Cul-De-Sac, Sprinklers Timer
Details
- Parcel number: 7574019026
- Zoning: RPRS20000*
- Special conditions: Standard
Construction
Type & style
- Home type: SingleFamily
- Architectural style: Mid-Century Modern,Modern
- Property subtype: Single Family Residence
Materials
- Drywall
- Foundation: Slab
- Roof: Composition
Condition
- Turnkey
- New construction: No
- Year built: 1960
Utilities & green energy
- Electric: 220 Volts in Garage, 220 Volts in Laundry, 220 Volts For Spa
- Sewer: Public Sewer
- Water: Public
- Utilities for property: Cable Connected, Electricity Connected, Sewer Connected
Community & neighborhood
Security
- Security features: Carbon Monoxide Detector(s), Smoke Detector(s)
Community
- Community features: Biking, Hiking, Preserve/Public Land, Suburban
Location
- Region: Rancho Palos Verdes
Other
Other facts
- Listing terms: Cash to New Loan
- Road surface type: Paved
Price history
| Date | Event | Price |
|---|---|---|
| 9/3/2025 | Sold | $2,319,000+3.1%$1,061/sqft |
Source: | ||
| 7/31/2025 | Pending sale | $2,249,000$1,029/sqft |
Source: | ||
| 6/23/2025 | Price change | $2,249,000-4.3%$1,029/sqft |
Source: | ||
| 5/12/2025 | Listed for sale | $2,349,000+147.5%$1,075/sqft |
Source: | ||
| 6/17/2009 | Sold | $949,000$434/sqft |
Source: Public Record Report a problem | ||
Public tax history
| Year | Property taxes | Tax assessment |
|---|---|---|
| 2025 | $15,192 +4.8% | $1,236,264 +2% |
| 2024 | $14,489 +2.1% | $1,212,025 +2% |
| 2023 | $14,190 +5.2% | $1,188,261 +2% |
Find assessor info on the county website
Neighborhood: 90275
Nearby schools
GreatSchools rating
- 8/10Soleado Elementary SchoolGrades: K-5Distance: 0.6 mi
- 8/10Ridgecrest Intermediate SchoolGrades: 6-8Distance: 0.5 mi
- 10/10Palos Verdes Peninsula High SchoolGrades: 9-12Distance: 0.9 mi
Schools provided by the listing agent
- Elementary: Soleado
- Middle: Ridgecrest
Source: CRMLS. This data may not be complete. We recommend contacting the local school district to confirm school assignments for this home.
Get a cash offer in 3 minutes
Find out how much your home could sell for in as little as 3 minutes with a no-obligation cash offer.
Estimated market value
$2,309,100
