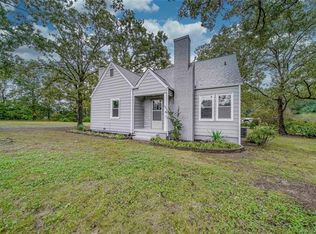Closed
$350,000
28714 State Highway 24/27, Albemarle, NC 28001
3beds
1,745sqft
Single Family Residence
Built in 1947
3.11 Acres Lot
$352,200 Zestimate®
$201/sqft
$1,485 Estimated rent
Home value
$352,200
$285,000 - $433,000
$1,485/mo
Zestimate® history
Loading...
Owner options
Explore your selling options
What's special
DROP DEAD GOURGEOUS WOULD NOT EVEN BEGIN TO DESCRIBE!!! PERFECT JAM ON JUST OVER 3 ACRES OUTSIDE CITY LIMITS OF ALBEMARLE. FRESHLY PAINTED THROUGHOUT INTERIOR, CHEF'S DREAM KITCHEN WITH QUARTZ COUNTERTOPS, STAINLESS STEEL APPLIENCES AND ALL THE SPACE ONE IS LOOKING FOR. DINING AREA WITH BEAUTIFUL FIREPLACE, NEWER VANITY AND FIXTURES, REPLACEMENT WINDOWS, UPDATED HVAC SYSTEM AND GUTTERS WITH LEAF GUARDS INSTALLED. UPSTAIRS HAVE A LARGE BEDROOM PLUS EXTRA ROOM THAT COULD BE USED AS AN OFFICE, BONUS ROOM OR A BEDROOM. BEAUTIFUL LOT AND HORSE BARN COMPLETES THIS PICTURE PERFECT HOME. BRING YOUR FUSSIEST BUYERS AND BE PREPARED TO BE IMPRESSED!!!
Zillow last checked: 8 hours ago
Listing updated: April 28, 2025 at 04:51pm
Listing Provided by:
Henry Zolotaryov henrys_house@hotmail.com,
America's Elite Realty, Inc
Bought with:
Karla Murillo
Karla Murillo Realty LLLC
Source: Canopy MLS as distributed by MLS GRID,MLS#: 4233921
Facts & features
Interior
Bedrooms & bathrooms
- Bedrooms: 3
- Bathrooms: 1
- Full bathrooms: 1
- Main level bedrooms: 2
Primary bedroom
- Level: Main
Bedroom s
- Level: Main
Bedroom s
- Level: Upper
Bathroom full
- Level: Main
Bonus room
- Level: Upper
Dining area
- Level: Main
Family room
- Level: Main
Kitchen
- Level: Main
Laundry
- Level: Main
Living room
- Level: Main
Other
- Level: Main
Heating
- Heat Pump
Cooling
- Central Air
Appliances
- Included: Electric Range, Microwave, Refrigerator
- Laundry: Laundry Room
Features
- Flooring: Laminate
- Has basement: No
- Fireplace features: Other - See Remarks
Interior area
- Total structure area: 1,745
- Total interior livable area: 1,745 sqft
- Finished area above ground: 1,745
- Finished area below ground: 0
Property
Parking
- Total spaces: 2
- Parking features: Driveway, Detached Garage, Garage on Main Level
- Garage spaces: 2
- Has uncovered spaces: Yes
Features
- Levels: One and One Half
- Stories: 1
- Patio & porch: Deck
- Fencing: Back Yard,Front Yard
Lot
- Size: 3.11 Acres
- Features: Level, Pasture, Private, Wooded
Details
- Additional structures: Barn(s), Workshop, None
- Additional parcels included: 6527-04-73-1265
- Parcel number: 652704731112
- Zoning: RA
- Special conditions: Standard
Construction
Type & style
- Home type: SingleFamily
- Property subtype: Single Family Residence
Materials
- Aluminum
- Foundation: Crawl Space
Condition
- New construction: No
- Year built: 1947
Utilities & green energy
- Sewer: Septic Installed
- Water: City, Well
Community & neighborhood
Location
- Region: Albemarle
- Subdivision: None
Other
Other facts
- Listing terms: Cash,Conventional,FHA,USDA Loan,VA Loan
- Road surface type: Gravel, Paved
Price history
| Date | Event | Price |
|---|---|---|
| 4/25/2025 | Sold | $350,000$201/sqft |
Source: | ||
| 3/15/2025 | Listed for sale | $350,000+45.8%$201/sqft |
Source: | ||
| 11/6/2020 | Sold | $240,000+166.7%$138/sqft |
Source: | ||
| 2/14/2020 | Sold | $90,000$52/sqft |
Source: | ||
Public tax history
Tax history is unavailable.
Neighborhood: 28001
Nearby schools
GreatSchools rating
- 7/10Endy Elementary SchoolGrades: PK-5Distance: 1.8 mi
- 6/10West Stanly Middle SchoolGrades: 6-8Distance: 8.1 mi
- 5/10West Stanly High SchoolGrades: 9-12Distance: 6.5 mi
Schools provided by the listing agent
- Elementary: Endy
- Middle: West Stanly
- High: West Stanly
Source: Canopy MLS as distributed by MLS GRID. This data may not be complete. We recommend contacting the local school district to confirm school assignments for this home.

Get pre-qualified for a loan
At Zillow Home Loans, we can pre-qualify you in as little as 5 minutes with no impact to your credit score.An equal housing lender. NMLS #10287.
