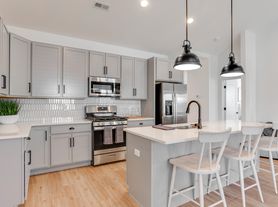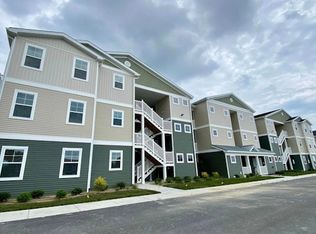This charming and energy-efficient three bedroom, two bath classic Craftsman-style house in Monarch Glen by K. Hovnanian is available for rent on Saturday, November 14 or sooner. Enjoy convenient access to Lewes-Georgetown walking and biking trail just across Fisher Road and a neighborhood with sidewalks and two ponds. The neighborhood clubhouse with fitness center and relaxing lounge area with wifi, pool with outside bar, pickleball and bocce courts, and direct access to the much loved Lewes-Georgetown bike and walk trail will be available beginning May of 2026. With both Rehoboth Beach (12 miles) each (9.9 miles) minutes away, staycations mean a lot more here!
Chesapeake natural gas supplies the highly-efficient dual fuel HVAC system at temperatures under 35 degrees, the Rinnai tankless water heater, GE Profile Gas range/oven and fireplace. The HVAC system is powered by an electric heat pump at temperatures above 35 degrees. Other appliances include GE Profile side-by-side refrigerator, electric wall oven and microwave and an outside vented range hood over the gas range. A garbage disposal rounds out the appliances.
The Great Room with a gas fireplace and vaulted 14-foot ceiling is open to the kitchen and dining area with its lake view. A screen porch is steps away from the kitchen for easy outdoor dining. The primary bedroom is in the rear of the house and features a bank of three windows with an eastern exposure, a tray ceiling, and ceiling fan. The adjoining generous-sized bathroom offers a rain shower and hand held shower, two sinks in a furniture-style vanity with a quartz counter top with storage below, a linen closet, enclosed toilet room, and a large walk-in closet. A spacious window across from the vanity provides plenty of daylight in the room.
The other two bedrooms located in the front of the house each have two side-by-side windows, a large sliding closet, ceiling fan and carpeted floor. A hall bath positioned between the two bedrooms has a sink vanity with storage below, toilet, tub with shower, and linen closet.
The laundry room located off the center hall comes equipped with a GE washer and dryer, storage rack and utility sink. The attached two car garage includes shelving for storage and a garage door opener with two remotes.
This a non-smoking property. Smoking is permitted outside.
One to three year lease preferred. We offer a short term lease (between five to eleven months) if you are building or buying a home nearby and you need temporary housing in an unfurnished house or minimally-furnished house during that time.
House for rent
Accepts Zillow applications
$2,500/mo
28714 Seedling Dr, Milton, DE 19968
3beds
1,781sqft
Price may not include required fees and charges.
Single family residence
Available now
No pets
Central air
In unit laundry
Attached garage parking
Forced air, heat pump
What's special
Furniture-style vanityNeighborhood with sidewalksLarge walk-in closetHall bathRain showerCraftsman-style houseQuartz counter top
- 13 days |
- -- |
- -- |
Travel times
Facts & features
Interior
Bedrooms & bathrooms
- Bedrooms: 3
- Bathrooms: 2
- Full bathrooms: 2
Heating
- Forced Air, Heat Pump
Cooling
- Central Air
Appliances
- Included: Dishwasher, Dryer, Freezer, Microwave, Oven, Refrigerator, Washer
- Laundry: In Unit
Features
- Walk In Closet
- Flooring: Carpet, Hardwood, Tile
Interior area
- Total interior livable area: 1,781 sqft
Property
Parking
- Parking features: Attached, Off Street
- Has attached garage: Yes
- Details: Contact manager
Features
- Exterior features: Bicycle storage, Four Pickleball courts, Heating system: Forced Air, Walk In Closet
- Has private pool: Yes
Details
- Parcel number: 33410.00609.00
Construction
Type & style
- Home type: SingleFamily
- Property subtype: Single Family Residence
Community & HOA
Community
- Features: Clubhouse
HOA
- Amenities included: Pool
Location
- Region: Milton
Financial & listing details
- Lease term: 1 Year
Price history
| Date | Event | Price |
|---|---|---|
| 11/7/2025 | Price change | $2,500-3.7%$1/sqft |
Source: Zillow Rentals | ||
| 11/1/2025 | Price change | $2,595-12.8%$1/sqft |
Source: Zillow Rentals | ||
| 10/29/2025 | Listed for rent | $2,975$2/sqft |
Source: Zillow Rentals | ||
| 9/9/2025 | Sold | $464,900-4.1%$261/sqft |
Source: | ||
| 8/7/2025 | Pending sale | $484,900$272/sqft |
Source: | ||

