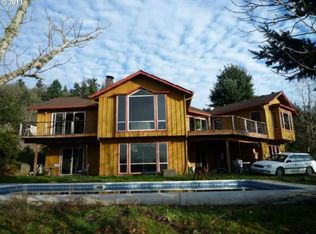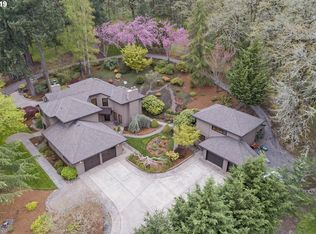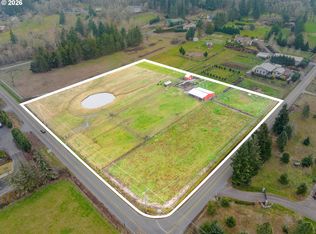Exceptional pristine Estate! Check out 3D & Virtual Tour Links. 1/4 mile driveway leads to finished buildings & home - all with amazing Mtn & Valley views! Property has endless potential uses including Multi-Generational living! 2 dialed in outbuildings..4k+ sf bldg w/3/4 Basketball Ct, 2 finished levels & bonus Rooms. 800sf bldg has kitchen, 5 bonus rooms +1.5 Bathrooms. Approx 33 Indoor & Appox 41 Outdoor Parking Spots for fun events Or Car Storage! Buyer to verify zoning & approved uses
This property is off market, which means it's not currently listed for sale or rent on Zillow. This may be different from what's available on other websites or public sources.


