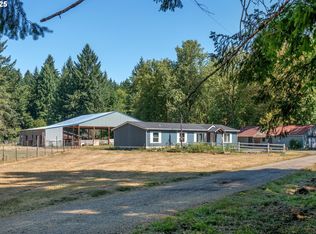Quiet peace of country property on Scappoose Creek with 4 bedroom home.Nicely updated w/bamboo floors,interior&exterior paint,newer carpet.Island kitchen w/skylight&pantry.Heat pump&FA elect furnace.Great room to run on the almost 1.5 flat acres.3 car carport,add'l storage,play structure,water feature & space for animals.Home not in the floodplain.
This property is off market, which means it's not currently listed for sale or rent on Zillow. This may be different from what's available on other websites or public sources.
