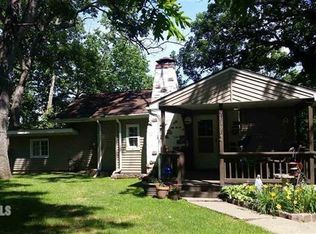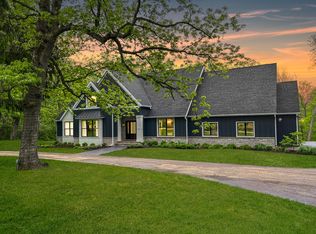Originally built in 1925 by Robert F. Koenig as Twin Oaks Hunting Lodge. This home has retained much of its original architectural character and charm from the 1920's while a 2008 sunroom/dining addition and kitchen remodel gives you all the modern conveniences of the 21st century. The kitchen has granite counters, ample cabinet space, top of the line appliances, and wood floors harvest from the property. The kitchen is open to the sunroom/dining area with a wall of windows for animal & bird watching. Well located 1/2 bath & mud room with sink offers direct outdoor access. There is a formal dining room with built-ins. The great room, and I do mean "Great" features a grand central staircase, full wall stone fireplace, 2 story cathedral ceiling in the center, ceiling, and side beams with arched detailing. From there you enter the "Tiki Bar" offering seating for 8, bar sink & wood burning fireplace. The lower level finish includes a rec room with plenty of space for the pool table and a media area along with a fireplace. There are 6 bedrooms, an office, and 4 bathrooms on the second level. 2 of the bedrooms have attached baths, 2 bedrooms share a Jack & Jill bathroom and there is 1 bathroom off the hall for use of the other 2 bedrooms and office. The attic provides a large bonus room with the homes 4th fireplace. Storage abounds! Mechanicals are a mix of gas hot water heat with an attached wood burner as an additional fuel source, gas forced air, central air conditioning and window units. There are 2 wells on site. Updates include roofs on the Lodge, 2nd home & 3 outbuildings in 2006 and the storage building in2019. The boiler was new in 2020 with the FA furnace for the Tiki bar & rec room replaced in 2010. This property has so much to offer! The majority is fenced, there is a second 1.5 story home currently being used as a home office along with a 3-stall detached garage and asphalt circular drive. 2 playhouses with electric & fireplaces, a storage building with council ring and stone fireplace/BBQ are on site. The barn has a chicken coop, hay loft & fenced pasture. This property fronts on the Yellow Creek, there are 2 ponds, a meadow & timber with abundant wildlife. And if all of that was not enough there is a 7-hole disc golf course! Looking for a unique property? Well do we have the one for you! A small area along the creek is located in a flood plain but no buildings.
This property is off market, which means it's not currently listed for sale or rent on Zillow. This may be different from what's available on other websites or public sources.

