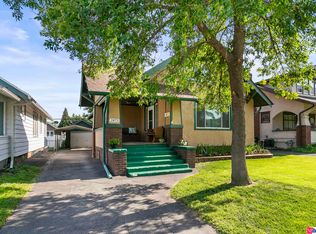Sold for $215,000 on 10/17/25
$215,000
2871 Vane St, Omaha, NE 68112
3beds
1,682sqft
Single Family Residence
Built in 1925
4,791.6 Square Feet Lot
$217,500 Zestimate®
$128/sqft
$1,682 Estimated rent
Maximize your home sale
Get more eyes on your listing so you can sell faster and for more.
Home value
$217,500
$200,000 - $235,000
$1,682/mo
Zestimate® history
Loading...
Owner options
Explore your selling options
What's special
Florence/Minne Lusa Beauty - They don't build houses like this anymore! WOW is what you will say when you walk through the front door of this 3-bedroom 1 bath 1925 Bungalow. The main level boasts original wood floors and woodwork with a wood burning fireplace and built-in bookcases. An updated kitchen combines new cabinets and countertops with some original features as well. The bathroom has original octagon tile flooring, a refinished cast iron tub, new subway tile and fixtures makes this bathroom update complete. Upstairs is a huge finished dormer with hardwood flooring and carpet. The large finished basement has a built-in bar and rec room with original knotty pine walls. A Cozy private backyard has 6' PVC fencing and a large wood deck for entertaining. Brand new roof and water heater, ALL appliances stay. This beautiful old home has been tastefully remodeled while maintaining its original charm and character!
Zillow last checked: 8 hours ago
Listing updated: March 27, 2025 at 11:20am
Listed by:
Dana Fries 402-981-3113,
NP Dodge RE Sales Inc 86Dodge
Bought with:
Daniel Brewer, 20230138
RE/MAX Results
Source: GPRMLS,MLS#: 22430246
Facts & features
Interior
Bedrooms & bathrooms
- Bedrooms: 3
- Bathrooms: 1
- Full bathrooms: 1
- Main level bathrooms: 1
Primary bedroom
- Features: Wood Floor, Window Covering
- Level: Main
- Area: 110
- Dimensions: 11 x 10
Bedroom 2
- Features: Wood Floor, Window Covering
- Level: Main
- Area: 109
- Dimensions: 10.9 x 10
Bedroom 3
- Features: Wood Floor, Window Covering
- Level: Second
- Area: 370
- Dimensions: 37 x 10
Dining room
- Features: Wood Floor, Window Covering, Ceiling Fans
- Level: Main
- Area: 125.4
- Dimensions: 11.4 x 11
Kitchen
- Features: Wood Floor, Window Covering
- Level: Main
- Area: 105.12
- Dimensions: 14.6 x 7.2
Living room
- Features: Wood Floor, Window Covering, Fireplace
- Level: Main
- Area: 198
- Dimensions: 18 x 11
Basement
- Area: 912
Heating
- Natural Gas, Forced Air
Cooling
- Central Air
Appliances
- Included: Range, Refrigerator, Washer, Dishwasher, Dryer, Microwave
Features
- Flooring: Wood, Carpet, Laminate
- Windows: Window Coverings
- Basement: Partially Finished
- Number of fireplaces: 1
- Fireplace features: Living Room, Wood Burning Stove
Interior area
- Total structure area: 1,682
- Total interior livable area: 1,682 sqft
- Finished area above ground: 1,282
- Finished area below ground: 400
Property
Parking
- Total spaces: 1
- Parking features: Detached
- Garage spaces: 1
Features
- Levels: One and One Half
- Patio & porch: Porch, Deck
- Fencing: Vinyl
Lot
- Size: 4,791 sqft
- Dimensions: 42 x 115
- Features: Up to 1/4 Acre., City Lot
Details
- Parcel number: 1755180000
Construction
Type & style
- Home type: SingleFamily
- Architectural style: Bungalow
- Property subtype: Single Family Residence
Materials
- Steel Siding, Brick/Other
- Foundation: Block, Brick/Mortar
- Roof: Composition
Condition
- Not New and NOT a Model
- New construction: No
- Year built: 1925
Utilities & green energy
- Sewer: Public Sewer
- Water: Public
- Utilities for property: Electricity Available, Natural Gas Available, Water Available, Sewer Available
Community & neighborhood
Location
- Region: Omaha
- Subdivision: Minne Lusa
Other
Other facts
- Listing terms: VA Loan,FHA,Conventional,Cash
- Ownership: Fee Simple
Price history
| Date | Event | Price |
|---|---|---|
| 10/17/2025 | Sold | $215,000+6.4%$128/sqft |
Source: Public Record | ||
| 1/15/2025 | Sold | $202,000-7.7%$120/sqft |
Source: | ||
| 12/16/2024 | Pending sale | $218,800$130/sqft |
Source: | ||
| 12/3/2024 | Listed for sale | $218,800+277.2%$130/sqft |
Source: | ||
| 2/21/2003 | Sold | $58,000$34/sqft |
Source: Public Record | ||
Public tax history
| Year | Property taxes | Tax assessment |
|---|---|---|
| 2024 | $1,092 -23.4% | $67,500 |
| 2023 | $1,424 +10.5% | $67,500 +11.8% |
| 2022 | $1,289 -29.7% | $60,400 -30.3% |
Find assessor info on the county website
Neighborhood: Miller Park-Minne Lusa
Nearby schools
GreatSchools rating
- 5/10Minne Lusa Elementary SchoolGrades: PK-5Distance: 0.1 mi
- 3/10Mc Millan Magnet Middle SchoolGrades: 6-8Distance: 0.8 mi
- 1/10Omaha North Magnet High SchoolGrades: 9-12Distance: 1.8 mi
Schools provided by the listing agent
- Elementary: Minne Lusa
- Middle: McMillan
- High: North
- District: Omaha
Source: GPRMLS. This data may not be complete. We recommend contacting the local school district to confirm school assignments for this home.

Get pre-qualified for a loan
At Zillow Home Loans, we can pre-qualify you in as little as 5 minutes with no impact to your credit score.An equal housing lender. NMLS #10287.
Sell for more on Zillow
Get a free Zillow Showcase℠ listing and you could sell for .
$217,500
2% more+ $4,350
With Zillow Showcase(estimated)
$221,850