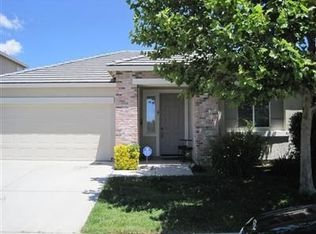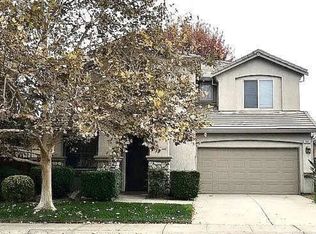SCHEDULE A SHOWING ONLINE AT: showmojo.com/lh/f0e92a90c0 This 3 bed 2 bath home feels much larger than its 1560 square feel. Spacious kitchen with chrome appliances, racks for pots and pans, and TONS of cabinet and countertop space. Living/Dining Room combo is open to the kitchen and features fireplace, ceiling fan, many windows, and slider to backyard. Laundry room with chrome organizer, central vac, and washer and dryer included. Bonus room with slider to backyard and arched entry. Gorgeous master suite with slider to backyard, spacious bathroom with separate shower and soaking tub, dual sinks, and cavernous walk-in closet. Dual Pane Windows, wood slat blinds, mirrored closet doors. and hardwood floors throughout. Sliding glass door access to the backyard from 3 separate areas increase airflow and keep this home bright and sunny. Across the street from lovely Orchard Park. Rent includes: Sewer, Garbage, and Gardener are included. This home is No Smoking and No Pets. Screening Guidelines: 1. All persons planning on living at the property, over the age of 18, must apply. 2. A credit score of at least 600 is normally required. 3. All bankruptcies must be discharged. 4. Good rental references. No evictions no exceptions. 5. A household monthly income of at least 3 times the monthly rent amount (or a verifiable cash reserves). 6. No Pets unless otherwise stated on the property page of our web site. 7. Rent must normally start within 2 weeks from the approval of your application. 2.5 Bathrooms 3 Bedrooms Bonus Room Central Heat And Air Central Vacuum Dual Pane Windows Master Bath With Double Sinks Master Suite With A Walk In Closet Separate Shower And Soaking Tub In Master Bathroom
This property is off market, which means it's not currently listed for sale or rent on Zillow. This may be different from what's available on other websites or public sources.

