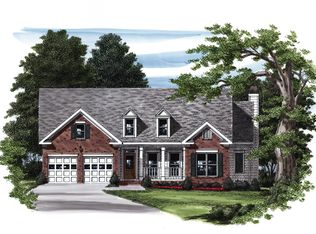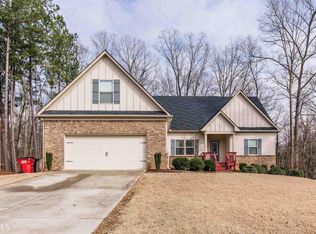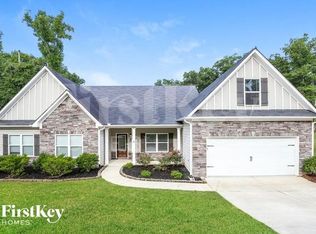Closed
$405,000
2871 Shadowstone Way, Winder, GA 30680
5beds
2,357sqft
Single Family Residence
Built in 2014
0.64 Acres Lot
$408,200 Zestimate®
$172/sqft
$2,545 Estimated rent
Home value
$408,200
$367,000 - $453,000
$2,545/mo
Zestimate® history
Loading...
Owner options
Explore your selling options
What's special
Life just got a little sweeter with this stunning home now on the market! Boasting 5 spacious bedrooms and 2.5 bathrooms, this home is perfectly designed for cozy nights in or lively gatherings with family and friends. Step inside and be greeted by soaring ceilings and an open-concept floor plan that effortlessly flows from room to room. The versatile dining room can easily be transformed into a flex space to suit your needs. The expansive family room, complete with a charming fireplace, opens up to the backyard, creating an ideal space for both relaxation and entertainment. The kitchen, overlooking the breakfast area and family room, is bathed in natural light from large double-pane windows that frame beautiful views of the backyard. Step outside to enjoy the patio, perfect for grilling up gourmet meals while the kids play on the playset or while you cultivate your dream garden oasis. Expecting guests from out of town? No problem! The additional bonus room and half bathroom provide a serene retreat, allowing everyone to feel at home without compromising your own space. Tucked away at the back of the neighborhood in a tranquil cul-de-sac, this location offers unbeatable privacy and peace. Don't miss the chance to make this beautiful home yours!
Zillow last checked: 8 hours ago
Listing updated: May 29, 2025 at 01:21pm
Listed by:
Eterno Realty Group 678-932-1230,
Keller Williams Realty Atl. Partners,
Tiffany R Rose 770-503-4651,
Keller Williams Realty Atl. Partners
Bought with:
Charline Benifield, 207904
Virtual Properties Realty.com
Source: GAMLS,MLS#: 10481557
Facts & features
Interior
Bedrooms & bathrooms
- Bedrooms: 5
- Bathrooms: 4
- Full bathrooms: 2
- 1/2 bathrooms: 2
- Main level bathrooms: 2
- Main level bedrooms: 4
Dining room
- Features: Seats 12+, Separate Room
Kitchen
- Features: Breakfast Area, Breakfast Bar, Pantry
Heating
- Central, Electric, Heat Pump
Cooling
- Ceiling Fan(s), Central Air, Electric, Heat Pump
Appliances
- Included: Cooktop, Dishwasher
- Laundry: In Hall
Features
- High Ceilings, Master On Main Level, Separate Shower, Tray Ceiling(s)
- Flooring: Other
- Basement: None
- Number of fireplaces: 1
- Fireplace features: Family Room
Interior area
- Total structure area: 2,357
- Total interior livable area: 2,357 sqft
- Finished area above ground: 2,357
- Finished area below ground: 0
Property
Parking
- Total spaces: 4
- Parking features: Attached
- Has attached garage: Yes
Accessibility
- Accessibility features: Accessible Entrance
Features
- Levels: One and One Half
- Stories: 1
- Patio & porch: Patio, Porch
Lot
- Size: 0.64 Acres
- Features: Cul-De-Sac, Level, Sloped
Details
- Parcel number: XX048K 048
Construction
Type & style
- Home type: SingleFamily
- Architectural style: Craftsman,Ranch
- Property subtype: Single Family Residence
Materials
- Concrete
- Roof: Composition
Condition
- Resale
- New construction: No
- Year built: 2014
Utilities & green energy
- Sewer: Septic Tank
- Water: Public
- Utilities for property: Cable Available, Electricity Available, Underground Utilities, Water Available
Community & neighborhood
Security
- Security features: Smoke Detector(s)
Community
- Community features: Sidewalks, Street Lights
Location
- Region: Winder
- Subdivision: Shadowstone Estates
HOA & financial
HOA
- Has HOA: Yes
- HOA fee: $125 annually
- Services included: Maintenance Grounds
Other
Other facts
- Listing agreement: Exclusive Right To Sell
Price history
| Date | Event | Price |
|---|---|---|
| 5/29/2025 | Pending sale | $405,000$172/sqft |
Source: | ||
| 5/28/2025 | Sold | $405,000$172/sqft |
Source: | ||
| 4/24/2025 | Price change | $405,000-3.1%$172/sqft |
Source: | ||
| 4/14/2025 | Price change | $418,000-1.6%$177/sqft |
Source: | ||
| 4/3/2025 | Listed for sale | $425,000+10.4%$180/sqft |
Source: | ||
Public tax history
| Year | Property taxes | Tax assessment |
|---|---|---|
| 2024 | $3,684 +16.8% | $150,184 -0.3% |
| 2023 | $3,154 -1.3% | $150,584 +36.7% |
| 2022 | $3,195 +4.3% | $110,158 +11.1% |
Find assessor info on the county website
Neighborhood: 30680
Nearby schools
GreatSchools rating
- 5/10Bramlett Elementary SchoolGrades: PK-5Distance: 3.2 mi
- 6/10Russell Middle SchoolGrades: 6-8Distance: 3.2 mi
- 3/10Winder-Barrow High SchoolGrades: 9-12Distance: 3.4 mi
Schools provided by the listing agent
- Elementary: Bramlett
- Middle: Russell
- High: Winder Barrow
Source: GAMLS. This data may not be complete. We recommend contacting the local school district to confirm school assignments for this home.
Get a cash offer in 3 minutes
Find out how much your home could sell for in as little as 3 minutes with a no-obligation cash offer.
Estimated market value$408,200
Get a cash offer in 3 minutes
Find out how much your home could sell for in as little as 3 minutes with a no-obligation cash offer.
Estimated market value
$408,200


