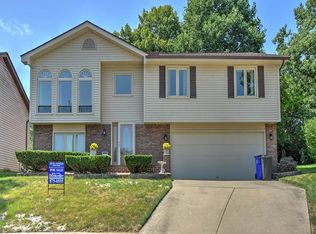This home is a fantastic find with its Decatur address and Mt. Zion Schools. Minimal maintenance for years to come since owner has done so much here- roof, gutters, windows, siding, updated baths, interior and exterior doors, ceramic floors, water softener, Trex deck and more!. Two-car garage is heated and cooled with water and drains. Lovely, unique floor plan with curved staircase to main living area. Lower level has family room with fireplace, 4th bedroom, bath and laundry. Three bedrooms on main floor plus hall and master baths. Short walk to lake to watch ducks!
This property is off market, which means it's not currently listed for sale or rent on Zillow. This may be different from what's available on other websites or public sources.
