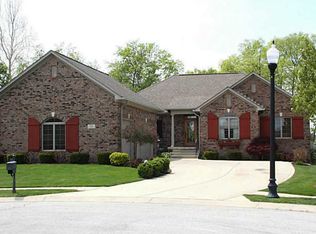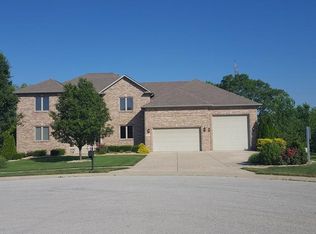Sold
$849,000
2871 Mullinix Rd, Greenwood, IN 46143
4beds
2,100sqft
Residential, Single Family Residence
Built in 1994
5.78 Acres Lot
$862,200 Zestimate®
$404/sqft
$2,285 Estimated rent
Home value
$862,200
$776,000 - $966,000
$2,285/mo
Zestimate® history
Loading...
Owner options
Explore your selling options
What's special
Nestled on Mullinix RD in GREENWOOD, IN, this single-family residence offers an attractive property in great condition, located in Johnson County. Envision evenings spent in the living room, the fireplace casting a warm glow as you relax and unwind. The kitchen, designed with both beauty and functionality in mind, features stone countertops and shaker cabinets, offering a stylish space for culinary endeavors, while the kitchen peninsula and bar provide casual seating for morning coffee or evening gatherings. Retreat to the primary bedroom, where an ensuite bathroom awaits, offering a private sanctuary for relaxation and rejuvenation. The bathroom features a double vanity. The property also includes a laundry room and a walk-in closet for added convenience. With four bedrooms and 2100 square feet of living area situated on a generous 251864 square foot lot, this two-story home, built in 1994, offers a unique opportunity to create the lifestyle you have always dreamed of. The barn has a new roof with concrete floors.
Zillow last checked: 8 hours ago
Listing updated: July 29, 2025 at 08:24am
Listing Provided by:
James Linville 317-430-5102,
Carpenter, REALTORS®
Bought with:
Oltanie Charles
BluPrint Real Estate Group
Source: MIBOR as distributed by MLS GRID,MLS#: 22042057
Facts & features
Interior
Bedrooms & bathrooms
- Bedrooms: 4
- Bathrooms: 3
- Full bathrooms: 2
- 1/2 bathrooms: 1
- Main level bathrooms: 1
- Main level bedrooms: 1
Primary bedroom
- Features: Other
- Level: Upper
- Area: 288 Square Feet
- Dimensions: 18X16
Bedroom 2
- Features: Other
- Level: Upper
- Area: 144 Square Feet
- Dimensions: 12X12
Bedroom 3
- Features: Other
- Level: Upper
- Area: 144 Square Feet
- Dimensions: 12X12
Bedroom 4
- Level: Main
- Area: 168 Square Feet
- Dimensions: 14X12
Dining room
- Level: Main
- Area: 144 Square Feet
- Dimensions: 12X12
Family room
- Level: Main
- Area: 156 Square Feet
- Dimensions: 13X12
Kitchen
- Level: Main
- Area: 132 Square Feet
- Dimensions: 12X11
Laundry
- Level: Main
- Area: 35 Square Feet
- Dimensions: 07X05
Living room
- Level: Main
- Area: 180 Square Feet
- Dimensions: 15X12
Heating
- Natural Gas, High Efficiency (90%+ AFUE )
Cooling
- Central Air
Appliances
- Included: Dishwasher, Dryer, Humidifier, Microwave, Refrigerator, Washer
- Laundry: Laundry Room
Features
- Attic Access, Attic Pull Down Stairs, Breakfast Bar, Cathedral Ceiling(s), Vaulted Ceiling(s), Ceiling Fan(s), High Speed Internet, Eat-in Kitchen, Walk-In Closet(s)
- Windows: WoodWorkStain/Painted
- Has basement: No
- Attic: Access Only,Pull Down Stairs
- Number of fireplaces: 1
- Fireplace features: Family Room, Gas Log, Living Room, Masonry
Interior area
- Total structure area: 2,100
- Total interior livable area: 2,100 sqft
Property
Parking
- Total spaces: 3
- Parking features: Attached, Gravel
- Attached garage spaces: 3
- Details: Garage Parking Other(Finished Garage, Garage Door Opener)
Features
- Levels: Two
- Stories: 2
- Patio & porch: Patio
- Has view: Yes
- View description: Rural, Trees/Woods
Lot
- Size: 5.78 Acres
- Features: Access, Irregular Lot, Not In Subdivision, Rural - Not Subdivision, Mature Trees
Details
- Additional structures: Barn Pole
- Parcel number: 410416022029004037
- Special conditions: Sales Disclosure Supplements
- Horse amenities: None
Construction
Type & style
- Home type: SingleFamily
- Architectural style: Traditional
- Property subtype: Residential, Single Family Residence
Materials
- Vinyl With Brick
- Foundation: Block
Condition
- New construction: No
- Year built: 1994
Utilities & green energy
- Electric: 200+ Amp Service
- Sewer: Septic Tank
- Water: Public
- Utilities for property: Electricity Connected
Community & neighborhood
Location
- Region: Greenwood
- Subdivision: No Subdivision
Price history
| Date | Event | Price |
|---|---|---|
| 7/28/2025 | Sold | $849,000$404/sqft |
Source: | ||
| 6/17/2025 | Pending sale | $849,000$404/sqft |
Source: | ||
| 5/30/2025 | Listed for sale | $849,000-4.6%$404/sqft |
Source: | ||
| 2/1/2025 | Listing removed | $890,000$424/sqft |
Source: | ||
| 9/25/2024 | Price change | $890,000-6.3%$424/sqft |
Source: | ||
Public tax history
| Year | Property taxes | Tax assessment |
|---|---|---|
| 2024 | $4,857 +0.5% | $465,100 +9.5% |
| 2023 | $4,833 +12.6% | $424,700 |
| 2022 | $4,293 +10.9% | $424,700 +9.7% |
Find assessor info on the county website
Neighborhood: 46143
Nearby schools
GreatSchools rating
- 7/10Center Grove Elementary SchoolGrades: K-5Distance: 1 mi
- 8/10Center Grove Middle School CentralGrades: 6-8Distance: 0.9 mi
- 10/10Center Grove High SchoolGrades: 9-12Distance: 0.9 mi
Schools provided by the listing agent
- Elementary: Center Grove Elementary School
- Middle: Center Grove Middle School Central
- High: Center Grove High School
Source: MIBOR as distributed by MLS GRID. This data may not be complete. We recommend contacting the local school district to confirm school assignments for this home.
Get a cash offer in 3 minutes
Find out how much your home could sell for in as little as 3 minutes with a no-obligation cash offer.
Estimated market value$862,200
Get a cash offer in 3 minutes
Find out how much your home could sell for in as little as 3 minutes with a no-obligation cash offer.
Estimated market value
$862,200

