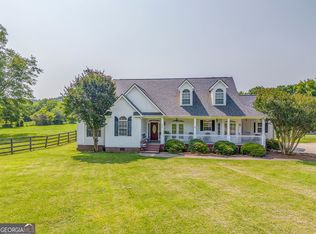Closed
$530,000
2871 Morgan Valley Rd, Rockmart, GA 30153
4beds
2,721sqft
Single Family Residence
Built in 2002
3.08 Acres Lot
$531,300 Zestimate®
$195/sqft
$2,580 Estimated rent
Home value
$531,300
Estimated sales range
Not available
$2,580/mo
Zestimate® history
Loading...
Owner options
Explore your selling options
What's special
You found your new home! Move up to this farm house located on a private 3.08 +/- acres. As you walk this property you will find an inviting wrap around porch & manicured fenced yard. Take in the views of the open pasture, peach trees & barn from the back porch. Discover the in ground pool with a slide & splash zone for the kiddos! Large covered patio area perfect to catch some shade for a cook-out & entertain guest by the pool. As you walk into this bright & open home you are invited in by a two story entry foyer, great room with vaulted ceilings & 1/2 bath. The center island kitchen offers a bay window with pool side view, breakfast area, stainless steel appliance package including double oven range, microwave, dishwasher & refrigerator. The master bedroom is on the main level with french doors leading to the back porch. Romantic master bath with double vanities, garden tub, seperate double shower & custom tile work. Two spacious bedrooms & full bath located upstairs. The 4th bedroom/bonus room is located above the garage with seperate HVAC. Other features & updates include: An abudance of stordage areas, two car side entry garage attached to the house by a covered breeze way, freshly painted interior & exterior, freshly pressure washed, new recessed led lighting, new bathroom vanity & light fixture, new outlets, GFCI outlets, switches, plates, new garage door sensors, new chandelier in dining rm, new pool pump & filter basket, HVAC system was just serviced & new condensation pump, new floor insulation. The home is updated and ready for a new owner. Do not miss this one!
Zillow last checked: 8 hours ago
Listing updated: October 17, 2024 at 07:13am
Listed by:
Scott Dasher 678-715-3600,
Scott Dasher & Associates
Bought with:
Evin Earnhart, 367729
Bolst, Inc.
Source: GAMLS,MLS#: 10347422
Facts & features
Interior
Bedrooms & bathrooms
- Bedrooms: 4
- Bathrooms: 3
- Full bathrooms: 2
- 1/2 bathrooms: 1
- Main level bathrooms: 1
- Main level bedrooms: 1
Dining room
- Features: Separate Room
Kitchen
- Features: Breakfast Area, Breakfast Bar, Kitchen Island, Walk-in Pantry
Heating
- Central
Cooling
- Ceiling Fan(s), Central Air
Appliances
- Included: Dishwasher, Double Oven, Electric Water Heater, Microwave, Oven/Range (Combo), Refrigerator, Stainless Steel Appliance(s)
- Laundry: Mud Room
Features
- Double Vanity, High Ceilings, Master On Main Level, Other, Separate Shower, Soaking Tub, Split Bedroom Plan, Tile Bath, Tray Ceiling(s), Entrance Foyer, Vaulted Ceiling(s), Walk-In Closet(s)
- Flooring: Laminate, Tile
- Windows: Bay Window(s), Double Pane Windows
- Basement: Crawl Space
- Has fireplace: No
Interior area
- Total structure area: 2,721
- Total interior livable area: 2,721 sqft
- Finished area above ground: 2,721
- Finished area below ground: 0
Property
Parking
- Total spaces: 2
- Parking features: Garage, Garage Door Opener
- Has garage: Yes
Features
- Levels: One and One Half
- Stories: 1
- Exterior features: Other
- Has private pool: Yes
- Pool features: In Ground, Salt Water
- Fencing: Fenced
Lot
- Size: 3.08 Acres
- Features: Level, Pasture, Private
- Residential vegetation: Cleared, Grassed, Partially Wooded
Details
- Additional structures: Barn(s), Other, Outbuilding
- Parcel number: 044 059N
Construction
Type & style
- Home type: SingleFamily
- Architectural style: Traditional
- Property subtype: Single Family Residence
Materials
- Vinyl Siding
- Roof: Composition
Condition
- Updated/Remodeled
- New construction: No
- Year built: 2002
Utilities & green energy
- Sewer: Septic Tank
- Water: Public
- Utilities for property: Electricity Available, Phone Available, Water Available
Community & neighborhood
Community
- Community features: None
Location
- Region: Rockmart
- Subdivision: Sam Floyd Prop None
Other
Other facts
- Listing agreement: Exclusive Right To Sell
- Listing terms: Cash,Conventional,FHA,USDA Loan,VA Loan
Price history
| Date | Event | Price |
|---|---|---|
| 10/16/2024 | Sold | $530,000-1.8%$195/sqft |
Source: | ||
| 8/20/2024 | Price change | $539,900-1.8%$198/sqft |
Source: | ||
| 7/29/2024 | Listed for sale | $549,900-5.2%$202/sqft |
Source: | ||
| 12/16/2023 | Listing removed | $579,999$213/sqft |
Source: | ||
| 10/11/2023 | Price change | $579,999-3.3%$213/sqft |
Source: | ||
Public tax history
| Year | Property taxes | Tax assessment |
|---|---|---|
| 2024 | $3,897 +44.7% | $188,424 +45.3% |
| 2023 | $2,692 +2.5% | $129,706 +15.1% |
| 2022 | $2,627 -1.3% | $112,694 |
Find assessor info on the county website
Neighborhood: 30153
Nearby schools
GreatSchools rating
- 4/10Eastside Elementary SchoolGrades: PK-5Distance: 5.6 mi
- 4/10Rockmart Middle SchoolGrades: 6-8Distance: 8 mi
- 6/10Rockmart High SchoolGrades: 9-12Distance: 7.8 mi
Schools provided by the listing agent
- Elementary: Eastside
- Middle: Rockmart
- High: Rockmart
Source: GAMLS. This data may not be complete. We recommend contacting the local school district to confirm school assignments for this home.
Get a cash offer in 3 minutes
Find out how much your home could sell for in as little as 3 minutes with a no-obligation cash offer.
Estimated market value$531,300
Get a cash offer in 3 minutes
Find out how much your home could sell for in as little as 3 minutes with a no-obligation cash offer.
Estimated market value
$531,300
