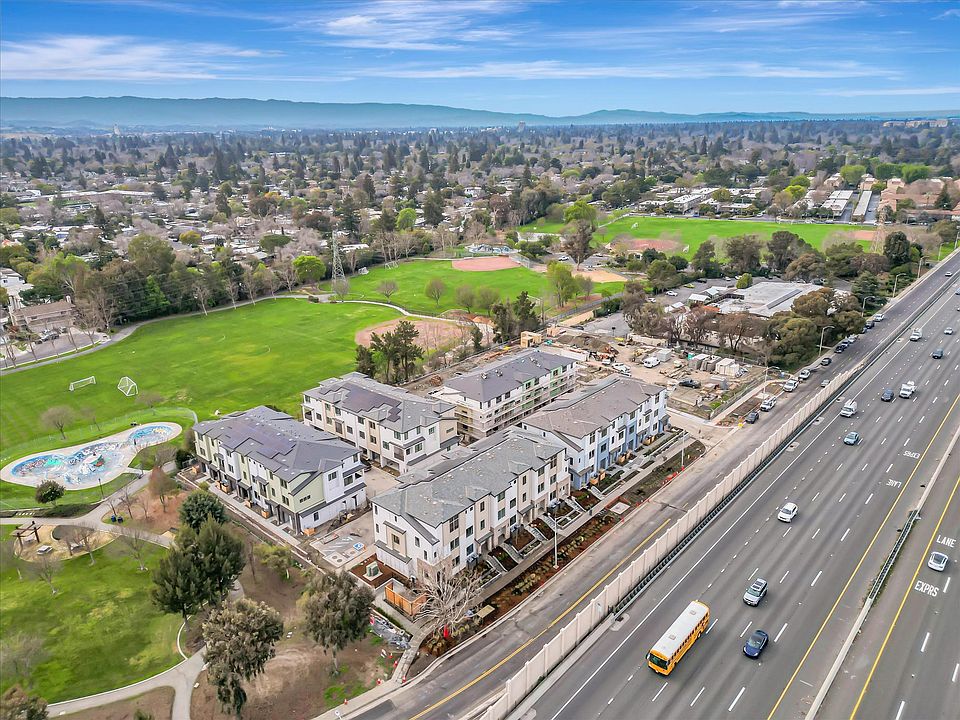Discover 28Fifty, This new community of 48 modern townhomes by SummerHill Homes in Midtown Palo Alto offers contemporary living in a desirable location. Residence 3, with 3 bedrooms, a ground-floor den, and 3 full bathrooms, there's plenty of room for family, guests, or even a home office. An open concept layout with kitchen, dining, and family room flowing seamlessly together. The kitchen is equipped with high-end Bosch stainless steel appliances, quartz countertops, and shaker-style white cabinets. Engineered wood floors on the first and second levels, adding warmth and style to the living spaces. A top-floor primary suite with a walk-in closet and en-suite bathroom offers a private retreat. The additional bedroom and bathroom add flexibility. A private patio and deck space, ideal for relaxation. Access to a central community park for gatherings and outdoor relaxation, providing a sense of community and space. The home is close to major employers, highway access, Dumbarton Bridge, and less than 3 miles from downtown Palo Alto's shops and restaurants. Plus, it's within reach of top-ranked schools making it an ideal place for families. 28Fifty is the perfect combination of modern design, functionality, and a prime location. Visit us today for quick-move-in options!
New construction
$2,033,000
2871 Josephine Ln, Palo Alto, CA 94303
3beds
1,770sqft
Townhouse,
Built in 2025
-- sqft lot
$2,011,000 Zestimate®
$1,149/sqft
$445/mo HOA
What's special
En-suite bathroomOpen concept layoutEngineered wood floorsTop-floor primary suiteShaker-style white cabinetsQuartz countertopsWalk-in closet
- 97 days
- on Zillow |
- 215 |
- 1 |
Zillow last checked: 7 hours ago
Listing updated: 18 hours ago
Listed by:
Natalie Viviani 01340111 510-460-0132,
Summerhill Brokerage, Inc.
Source: MLSListings Inc,MLS#: ML81999294
Travel times
Schedule tour
Select a date
Open houses
Facts & features
Interior
Bedrooms & bathrooms
- Bedrooms: 3
- Bathrooms: 3
- Full bathrooms: 3
Dining room
- Features: DiningArea
Family room
- Features: KitchenFamilyRoomCombo
Heating
- Electric, 2 plus Zones
Cooling
- Central Air, Zoned
Interior area
- Total structure area: 1,770
- Total interior livable area: 1,770 sqft
Property
Parking
- Total spaces: 2
- Parking features: Attached
- Attached garage spaces: 2
Details
- Parcel number: 12772009
- Zoning: Rolm
- Special conditions: NewSubdivision
Construction
Type & style
- Home type: Townhouse
- Property subtype: Townhouse,
Materials
- Foundation: Concrete Perimeter and Slab
- Roof: Composition, Shingle
Condition
- New construction: Yes
- Year built: 2025
Details
- Builder name: SummerHill Homes
Utilities & green energy
- Gas: PublicUtilities
- Utilities for property: Public Utilities
Community & HOA
Community
- Subdivision: 28FIFTY
HOA
- Has HOA: Yes
- HOA fee: $445 monthly
Location
- Region: Palo Alto
Financial & listing details
- Price per square foot: $1,149/sqft
- Date on market: 3/24/2025
- Listing agreement: ExclusiveRightToSell
About the community
Discover 28FIFTY, a modern community of 48 new townhomes in the highly sought-after Midtown Palo Alto neighborhood. Designed with sustainability in mind, all homes come equipped with solar panels and enjoy access to a central community park, perfect for gatherings and outdoor relaxation.
Conveniently located near top employers such as Google, Stanford University, Palantir Technologies, Hewlett Packard, and VMware, 28FIFTY offers easy access to Highway 101 and the Dumbarton Bridge, making commuting a breeze.
Residents can enjoy the outdoors at nearby parks, including Greer Park, Henry W. Seale Park, and Hoover Park, and are less than 3 miles away from the vibrant shops and restaurants of Downtown Palo Alto.
Top-Rated Schools:
-Palo Verde Elementary School
-JL Stanford Middle School - Ranked #8 in California
-Palo Alto High School - Ranked #9 in California DRE# 01301389
Source: Summerhill Homes

