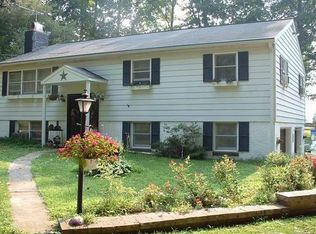If you have a Buyer looking for a large lot or some privacy, you must show this house. This great home is located on a flaglot of 4.9 wooded acres. It offers an Eat-in kitchen, large Dining & Family room 3 Bedrooms 1 1/2 bath (Master bedroom has a desk/make-up area with sink) full basement and 2 car garage.
This property is off market, which means it's not currently listed for sale or rent on Zillow. This may be different from what's available on other websites or public sources.
