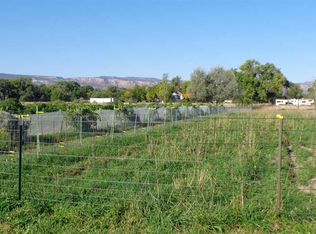Sold for $568,000 on 09/12/25
$568,000
2871 C 1/2 Rd, Grand Junction, CO 81501
4beds
3baths
2,640sqft
Single Family Residence
Built in 1900
0.95 Acres Lot
$572,900 Zestimate®
$215/sqft
$2,763 Estimated rent
Home value
$572,900
$539,000 - $613,000
$2,763/mo
Zestimate® history
Loading...
Owner options
Explore your selling options
What's special
This cozy 4-bedroom, 3-bathroom home sits on 0.95 acres and offers 2,640 sq ft and BRAND NEW ROOF! Remodeled in 2018, the home has a bright, open layout with vaulted ceilings in the main living area and a split-bedroom floor plan. Seller is offering a $3,500 appliance allowance to buyer at closing with an acceptable offer. The spacious primary suite features a built in bed, large walk-in closet, relaxing soaker tub, and a double vanity. A second family room near the additional bedrooms provides ideal space for guests or family movie nights. There is an upstairs loft for extra living space. The outside has incredible amenities: a 5-car detached garage, and a 40x50 shop—perfect for hobbies, storage, or small business use. Three carports (two RV-sized) offer ample covered parking, and the property includes RV hook-up and dump station for convenience. Additional features include three storage sheds, two shares of irrigation, multiple fruit and nut trees, a covered patio, beautiful views, and full wildlife fencing around the property. Schedule your tour today!
Zillow last checked: 8 hours ago
Listing updated: September 29, 2025 at 02:41pm
Listed by:
AMANDA HILL 970-250-0083,
BRAY REAL ESTATE
Bought with:
BARB HECHT
BRAY REAL ESTATE
Source: GJARA,MLS#: 20253720
Facts & features
Interior
Bedrooms & bathrooms
- Bedrooms: 4
- Bathrooms: 3
Primary bedroom
- Level: Main
- Dimensions: 13.1 x 12.6
Bedroom 2
- Level: Main
- Dimensions: 9.11 x 11.1
Bedroom 3
- Level: Main
- Dimensions: 10.3 x 9.7
Bedroom 4
- Level: Main
- Dimensions: 13.1 x 11
Dining room
- Level: Main
- Dimensions: 14.4 x 14.9
Family room
- Level: Main
- Dimensions: 13.11 x 13.5
Kitchen
- Level: Main
- Dimensions: 11.9 x 15.2
Laundry
- Level: Main
- Dimensions: Bthrm/stacked
Living room
- Level: Main
- Dimensions: 23.4 x 14.9
Other
- Level: Upper
- Dimensions: 8.11 x 17.6
Heating
- Forced Air, Natural Gas
Cooling
- Central Air
Appliances
- Included: Dryer, Dishwasher, Disposal, Gas Oven, Gas Range, Microwave, Refrigerator, Washer
- Laundry: Other
Features
- Ceiling Fan(s), Kitchen/Dining Combo, Main Level Primary, Walk-In Closet(s), Walk-In Shower, Window Treatments
- Flooring: Laminate, Tile
- Windows: Window Coverings
- Basement: Partial,Concrete
- Has fireplace: No
- Fireplace features: None
Interior area
- Total structure area: 2,640
- Total interior livable area: 2,640 sqft
Property
Parking
- Total spaces: 5
- Parking features: Detached, Garage, RV Access/Parking
- Garage spaces: 5
Accessibility
- Accessibility features: None, Low Threshold Shower
Features
- Patio & porch: Covered, Patio
- Exterior features: Workshop
- Fencing: Chain Link,Full
Lot
- Size: 0.95 Acres
- Dimensions: 276.9 x 146.7
- Features: Other, See Remarks
Details
- Additional structures: Outbuilding
- Parcel number: 294319400143
- Zoning description: RSFR
Construction
Type & style
- Home type: SingleFamily
- Architectural style: Ranch
- Property subtype: Single Family Residence
Materials
- Stucco, Wood Frame
- Foundation: Basement, Cellar
- Roof: Asphalt,Composition
Condition
- Year built: 1900
- Major remodel year: 2018
Utilities & green energy
- Sewer: Connected
- Water: Public
Community & neighborhood
Location
- Region: Grand Junction
- Subdivision: Area 19
HOA & financial
HOA
- Has HOA: No
- Services included: None
Other
Other facts
- Road surface type: Paved
Price history
| Date | Event | Price |
|---|---|---|
| 9/12/2025 | Sold | $568,000-3.7%$215/sqft |
Source: GJARA #20253720 | ||
| 8/21/2025 | Pending sale | $589,900$223/sqft |
Source: GJARA #20253720 | ||
| 8/1/2025 | Listed for sale | $589,900+47.5%$223/sqft |
Source: GJARA #20253720 | ||
| 3/17/2020 | Sold | $400,000-3.6%$152/sqft |
Source: GJARA #20196747 | ||
| 12/24/2019 | Listed for sale | $415,000+28.9%$157/sqft |
Source: BRAY REAL ESTATE #20196747 | ||
Public tax history
| Year | Property taxes | Tax assessment |
|---|---|---|
| 2025 | $2,508 +10.7% | $35,690 +2% |
| 2024 | $2,265 +11.1% | $35,000 -3.6% |
| 2023 | $2,040 +2.6% | $36,310 +31.3% |
Find assessor info on the county website
Neighborhood: 81501
Nearby schools
GreatSchools rating
- 7/10Chipeta Elementary SchoolGrades: PK-5Distance: 2.3 mi
- NAEast Middle SchoolGrades: 6-8Distance: 2.4 mi
- 5/10Grand Junction High SchoolGrades: 9-12Distance: 2.8 mi
Schools provided by the listing agent
- Elementary: Chipeta
- Middle: Bookcliff
- High: Grand Junction
Source: GJARA. This data may not be complete. We recommend contacting the local school district to confirm school assignments for this home.

Get pre-qualified for a loan
At Zillow Home Loans, we can pre-qualify you in as little as 5 minutes with no impact to your credit score.An equal housing lender. NMLS #10287.
