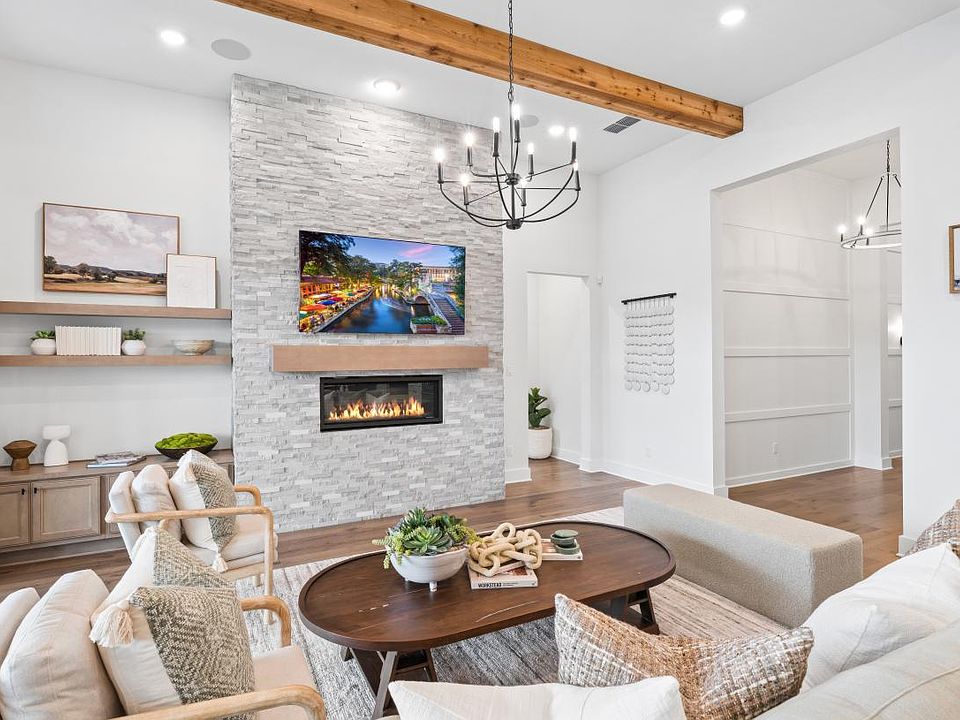MLS 578531 - Built by Toll Brothers, Inc. - Ready Now! ~ Complete with top-tier design features in a desirable location, this is the home you've always dreamt of. Greet your guests in a welcoming foyer with a tray ceiling and an upgraded front door. The oversized kitchen island is the perfect centerpiece for entertaining. The appealing primary bedroom suite boasts a lavish bath and ample closet space. A private office with a floor plug and French doors is perfect for working from home. Additional features in this home include a powder room for guests, a utility sink in the laundry, a 4-car tandem garage, and multi-slide glass doors at the great room. Disclaimer: Photos are images only and should not be relied upon to confirm applicable features.
Active
$879,000
28708 Lindal Point, San Antonio, TX 78260
4beds
3,330sqft
Single Family Residence
Built in 2025
0.28 Acres Lot
$875,900 Zestimate®
$264/sqft
$93/mo HOA
What's special
Welcoming foyerPrivate officeTray ceilingLavish bathAmple closet spacePowder roomOversized kitchen island
Call: (830) 310-6116
- 177 days |
- 117 |
- 2 |
Zillow last checked: 7 hours ago
Listing updated: October 11, 2025 at 07:30am
Listed by:
Ben Caballero (469)916-5493,
HomesUSA.com
Source: Central Texas MLS,MLS#: 578531 Originating MLS: Four Rivers Association of REALTORS
Originating MLS: Four Rivers Association of REALTORS
Travel times
Facts & features
Interior
Bedrooms & bathrooms
- Bedrooms: 4
- Bathrooms: 5
- Full bathrooms: 4
- 1/2 bathrooms: 1
Primary bedroom
- Level: Main
- Dimensions: 17 X 15
Bedroom
- Level: Main
- Dimensions: 13 X 12
Bedroom
- Level: Main
- Dimensions: 13 X 12
Bedroom
- Level: Main
- Dimensions: 13 X 12
Primary bathroom
- Level: Main
- Dimensions: 17 X 15
Dining room
- Level: Main
- Dimensions: 15 X 11
Family room
- Level: Main
- Dimensions: 20 X 19
Kitchen
- Level: Main
- Dimensions: 20 X 11
Heating
- Zoned
Cooling
- Zoned
Appliances
- Included: Dishwasher, Disposal, Microwave
- Laundry: Washer Hookup, Electric Dryer Hookup
Features
- Walk-In Closet(s), Kitchen Island
- Flooring: Carpet, Wood
- Attic: Access Only
- Has fireplace: No
- Fireplace features: None
Interior area
- Total interior livable area: 3,330 sqft
Video & virtual tour
Property
Parking
- Total spaces: 3
- Parking features: No Garage
- Garage spaces: 3
Features
- Levels: One
- Stories: 1
- Patio & porch: Covered, Patio
- Exterior features: Covered Patio
- Pool features: None
- Fencing: Wood
- Has view: Yes
- View description: None
- Body of water: None
Lot
- Size: 0.28 Acres
Details
- Parcel number: 28708 Lindal
- Special conditions: Builder Owned
Construction
Type & style
- Home type: SingleFamily
- Architectural style: Traditional
- Property subtype: Single Family Residence
Materials
- Stucco
- Foundation: Slab
- Roof: Composition,Shingle
Condition
- New construction: Yes
- Year built: 2025
Details
- Builder name: Toll Brothers, Inc.
Utilities & green energy
- Sewer: Public Sewer
- Water: Public
- Utilities for property: None
Green energy
- Energy efficient items: Appliances
Community & HOA
Community
- Features: Basketball Court, Clubhouse, Playground, Sport Court(s)
- Security: Smoke Detector(s)
- Subdivision: Toll Brothers at Kinder Ranch
HOA
- Has HOA: Yes
- HOA fee: $1,119 annually
- HOA name: Hastings Ridge HOA
- HOA phone: 210-798-9956
Location
- Region: San Antonio
Financial & listing details
- Price per square foot: $264/sqft
- Date on market: 5/1/2025
- Cumulative days on market: 178 days
- Listing terms: Cash,FHA,VA Loan
- Road surface type: Paved
About the community
PlaygroundClubhouse
Surrounded by the wide-open blue skies and stunning landscapes of San Antonio, Texas, Toll Brothers at Kinder Ranch is a gated new home community offering exceptional single-family homes on oversized home sites. Part of an idyllic, master plan, this community features distinct home designs with modern open-concept floor plans, beautiful green spaces, and luxurious personalization options allowing you to create a true haven. With a host of outstanding amenities, highly rated Comal ISD schools within walking distance, and convenient access to shopping, dining, and entertainment, this welcoming community has something for everyone. Home price does not include any home site premium.
Source: Toll Brothers Inc.

