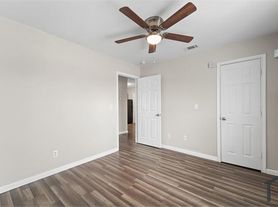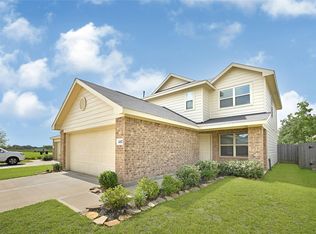DON'T MISS THIS HOUSE. Beautiful brand new house of Avante Collection of Lennar with 8ft high front & back doors. 3 bedrooms & 2.5 bathrooms. Elevation C with Stucco at front and 3 sides bricks. High ceiling and open concept floor plan with combination of kitchen, dining & living areas. All windows bring brightness into this are for whole family. Very nice kitchen with elegant backsplash, stainless steel appliances, kitchen island and 42" kitchen cabinets. Brand new washer & dryer for in house laundry room which is next by the half bathroom and far from bedrooms. Nice cover patio. Whole yard sprinkler system, Long driveway and nice front landscape. 2 fence gates for 2 sides of the house. Good location community, minutes to Premium Outlet, shopping centers, hospitals.... Ready for Moving In. DON'T MISS THIS HOUSE.
Copyright notice - Data provided by HAR.com 2022 - All information provided should be independently verified.
House for rent
$1,975/mo
28707 Grand Mesquite Ln, Hockley, TX 77447
3beds
1,635sqft
Price may not include required fees and charges.
Singlefamily
Available now
Electric
Electric dryer hookup laundry
2 Attached garage spaces parking
Electric
What's special
High ceilingStainless steel appliancesLong drivewayWhole yard sprinkler systemNice front landscapeKitchen island
- 4 days |
- -- |
- -- |
Travel times
Looking to buy when your lease ends?
Consider a first-time homebuyer savings account designed to grow your down payment with up to a 6% match & a competitive APY.
Facts & features
Interior
Bedrooms & bathrooms
- Bedrooms: 3
- Bathrooms: 3
- Full bathrooms: 2
- 1/2 bathrooms: 1
Rooms
- Room types: Family Room
Heating
- Electric
Cooling
- Electric
Appliances
- Included: Dishwasher, Disposal, Dryer, Microwave, Oven, Range, Refrigerator, Washer
- Laundry: Electric Dryer Hookup, Gas Dryer Hookup, In Unit, Washer Hookup
Features
- All Bedrooms Down, High Ceilings, Primary Bed - 1st Floor, Walk-In Closet(s)
- Flooring: Carpet, Linoleum/Vinyl
Interior area
- Total interior livable area: 1,635 sqft
Property
Parking
- Total spaces: 2
- Parking features: Attached, Covered
- Has attached garage: Yes
- Details: Contact manager
Features
- Stories: 1
- Exterior features: All Bedrooms Down, Architecture Style: Traditional, Attached, Back Yard, Clubhouse, Electric Dryer Hookup, Exercise Room, Fitness Center, Garage Door Opener, Garbage Service, Gas Dryer Hookup, Heating: Electric, High Ceilings, Ice Maker, Jogging Path, Jogging Track, Kitchen/Dining Combo, Living Area - 1st Floor, Living/Dining Combo, Lot Features: Back Yard, Subdivided, Patio/Deck, Pickleball Court, Playground, Pond, Pool, Primary Bed - 1st Floor, Splash Pad, Sprinkler System, Subdivided, Trash Pick Up, Utility Room, Walk-In Closet(s), Washer Hookup, Water Heater
Construction
Type & style
- Home type: SingleFamily
- Property subtype: SingleFamily
Condition
- Year built: 2025
Community & HOA
Community
- Features: Clubhouse, Fitness Center, Playground
HOA
- Amenities included: Fitness Center, Pond Year Round
Location
- Region: Hockley
Financial & listing details
- Lease term: Long Term,12 Months
Price history
| Date | Event | Price |
|---|---|---|
| 11/17/2025 | Listed for rent | $1,975$1/sqft |
Source: | ||
| 11/13/2025 | Listing removed | $315,990$193/sqft |
Source: | ||
| 10/19/2025 | Pending sale | $315,990+24.3%$193/sqft |
Source: | ||
| 10/13/2025 | Price change | $254,140-1.9%$155/sqft |
Source: | ||
| 10/9/2025 | Price change | $259,190-1.1%$159/sqft |
Source: | ||

