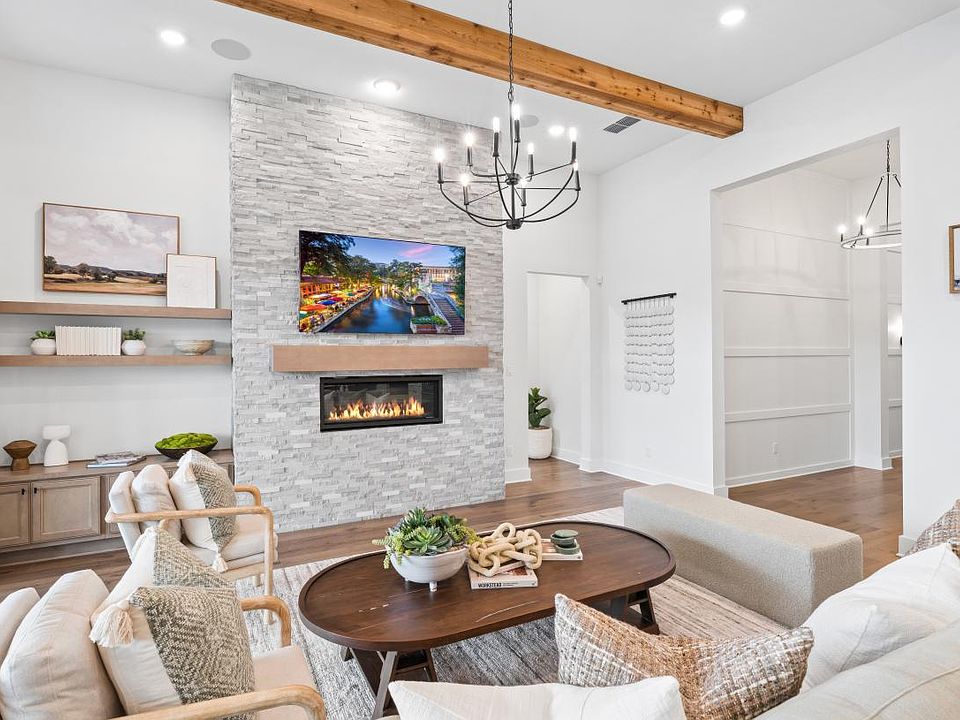MLS# 1828652 - Built by Toll Brothers, Inc. - Ready Now! ~ Check out this beautifully crafted home with well-appointed interior finishes. A chef's dream kitchen comes complete with stone countertops, stainless appliances, and a gas cooktop. The open-concept kitchen flows effortlessly into the great room and dining room, making this floor plan ideal for entertaining. A first-floor office provides the space to work from home. A convenient everyday entry equipped with a large laundry room and powder room helps with the daily routine. This fabulous home is located in a highly desirable school district. Disclaimer: Photos are images only and should not be relied upon to confirm applicable features.
New construction
$939,000
28706 Estin Height, San Antonio, TX 78260
4beds
3,813sqft
Single Family Residence
Built in 2024
0.31 Acres Lot
$-- Zestimate®
$246/sqft
$93/mo HOA
What's special
First-floor officeDining roomEveryday entryStainless appliancesGreat roomOpen-concept kitchenStone countertops
Call: (830) 310-6116
- 303 days |
- 75 |
- 3 |
Zillow last checked: 7 hours ago
Listing updated: October 04, 2025 at 10:07pm
Listed by:
Ben Caballero TREC #096651 (469) 916-5493,
HomesUSA.com
Source: LERA MLS,MLS#: 1828652
Travel times
Facts & features
Interior
Bedrooms & bathrooms
- Bedrooms: 4
- Bathrooms: 5
- Full bathrooms: 4
- 1/2 bathrooms: 1
Primary bedroom
- Features: Ceiling Fan(s), Full Bath, Walk-In Closet(s)
- Area: 224
- Dimensions: 16 x 14
Bedroom 2
- Area: 144
- Dimensions: 12 x 12
Bedroom 3
- Area: 169
- Dimensions: 13 x 13
Bedroom 4
- Area: 156
- Dimensions: 13 x 12
Primary bathroom
- Features: Double Vanity, Separate Vanity, Shower Only
- Area: 224
- Dimensions: 16 x 14
Dining room
- Area: 154
- Dimensions: 14 x 11
Family room
- Area: 324
- Dimensions: 18 x 18
Kitchen
- Area: 208
- Dimensions: 16 x 13
Office
- Area: 156
- Dimensions: 13 x 12
Heating
- Zoned, Natural Gas
Cooling
- Zoned
Appliances
- Included: Dishwasher, Disposal, Microwave, ENERGY STAR Qualified Appliances
Features
- All Bedrooms Downstairs, Eat-in Kitchen, Game Room, High Speed Internet, Loft, Open Floorplan, Walk-In Closet(s), Pantry, Master Downstairs, Programmable Thermostat
- Flooring: Carpet, Wood
- Windows: Low Emissivity Windows, Double Pane Windows
- Has basement: No
- Attic: Access Only
- Number of fireplaces: 1
- Fireplace features: Gas Starter
Interior area
- Total interior livable area: 3,813 sqft
Property
Parking
- Parking features: Attached, Tandem
- Has attached garage: Yes
Features
- Stories: 1
- Patio & porch: Covered, Patio
- Pool features: None, Community
- Fencing: Privacy
Lot
- Size: 0.31 Acres
- Features: 1/4 - 1/2 Acre
Details
- Parcel number: 1377399
Construction
Type & style
- Home type: SingleFamily
- Architectural style: Traditional
- Property subtype: Single Family Residence
Materials
- Stone, Radiant Barrier
- Foundation: Slab
- Roof: Composition
Condition
- New Construction
- New construction: Yes
- Year built: 2024
Details
- Builder name: Toll Brothers, Inc.
Utilities & green energy
- Sewer: Sewer System
- Utilities for property: Cable Available
Community & HOA
Community
- Features: Basketball Court, Clubhouse, Playground, Sports Court
- Security: Smoke Detector(s)
- Subdivision: Toll Brothers at Kinder Ranch
HOA
- Has HOA: Yes
- HOA fee: $1,119 annually
- HOA name: HASTINGS RIDGE HOA
Location
- Region: San Antonio
Financial & listing details
- Price per square foot: $246/sqft
- Tax assessed value: $116,200
- Annual tax amount: $2
- Price range: $939K - $939K
- Date on market: 12/11/2024
- Cumulative days on market: 303 days
- Listing terms: Cash,Conventional,FHA,VA Loan
About the community
PlaygroundClubhouse
Surrounded by the wide-open blue skies and stunning landscapes of San Antonio, Texas, Toll Brothers at Kinder Ranch is a gated new home community offering exceptional single-family homes on oversized home sites. Part of an idyllic, master plan, this community features distinct home designs with modern open-concept floor plans, beautiful green spaces, and luxurious personalization options allowing you to create a true haven. With a host of outstanding amenities, highly rated Comal ISD schools within walking distance, and convenient access to shopping, dining, and entertainment, this welcoming community has something for everyone. Home price does not include any home site premium.
Source: Toll Brothers Inc.

