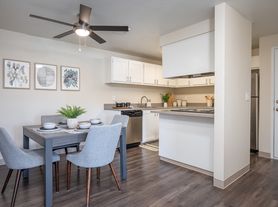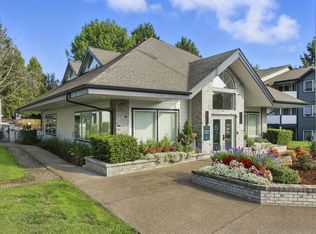Love Where You Live. Apply Today, Tour Tomorrow.
Live in One of Wilsonville's Most Connected Communities:
Welcome to the heart of Wilsonvillewhere convenience meets suburban charm. With easy access to I-5, local parks, shopping centers, and schools just minutes away, this townhome places you perfectly for both work and play.
Highlights:
-Open living room with wood-style flooring, large windows, and a cozy fireplace centerpiece
-Dining area with sliding door access to the private back patio
-Updated kitchen with sleek counters, tile backsplash, and generous cabinetry
-Appliances include refrigerator, electric stove/oven, microwave, and dishwasher
-Two primary-style bedrooms, each with en suite bathrooms and vaulted ceilings
-Double-sink vanity in one bathroom and a soaking tub/shower combo in the other
-Plush carpeting in bedrooms for added comfort
-Private, fully fenced front and back patiosgreat for outdoor relaxation or entertaining
-Detached single car garage
Smart Application Process:
-Apply online, fast, secure, and mobile-friendly
-One in-person tour per renter due to high demand
-Virtual tours often available, ask for a link
-Boost your approval chances by submitting all documents upfront
Utilities & Lease Info:
-Included: Water/Sewer, Garbage, and Landscaping
-Tenant Covers: Electric, Courtyard Landscaping, and Cable/Internet
-Washer/Dryer: Included
-Heating: Forced Air
-Cooling: Central A/C (verify before applying)
-Pets: Dogs or cats (2 max) - $40/month pet rent + $500 additional deposit per pet
Schools:
-Boones Ferry Primary
-Inza R. Wood Middle
-Wilsonville High School
Why Renters Love Us:
-Open 365 days and Answer our telephone 24 hours a day
-Electronic Move Ins, High Tech, Paperless, Mobile App, and more
-7 day a week maintenance service
-73% of renters who love their maintenance team, stay longer
-7 day a week showings, fits your schedule
-Improve your credit score with each on-time payment, lowering the interest rate you will pay on loans
-88% care about reviews, so we work hard to earn them
Ready to schedule a tour or apply?
-Questions? Call us. We're here 365 days a year.
Disclaimer: All information, regardless of source, is not guaranteed and should be independently verified. Including paint, flooring, square footage, amenities, and more. This home may have an HOA/COA which has additional charges associated with move-in/move-out. Tenant(s) would be responsible for verification of these charges, rules, as well as associated costs. Applications are processed first-come, first-served. All homes have been lived in and are not new. The heating and cooling source needs to be verified by the applicant. Square footage may vary from website to website and must be independently verified. Please confirm the year the home was built so you are aware of the age of the home. A lived-in home will have blemishes, defects, and more. Homes are not required to have A/C. Please verify status before viewing/applying.
Apartment for rent
$2,499/mo
28705 SW Roger Blvd UNIT 79, Wilsonville, OR 97070
2beds
1,212sqft
Price may not include required fees and charges.
Apartment
Available now
Cats, dogs OK
Central air
In unit laundry
Attached garage parking
Fireplace
What's special
Cozy fireplace centerpieceSleek countersUpdated kitchenLarge windowsVaulted ceilingsEn suite bathroomsTwo primary-style bedrooms
- 27 days |
- -- |
- -- |
Travel times
Renting now? Get $1,000 closer to owning
Unlock a $400 renter bonus, plus up to a $600 savings match when you open a Foyer+ account.
Offers by Foyer; terms for both apply. Details on landing page.
Facts & features
Interior
Bedrooms & bathrooms
- Bedrooms: 2
- Bathrooms: 3
- Full bathrooms: 2
- 1/2 bathrooms: 1
Heating
- Fireplace
Cooling
- Central Air
Appliances
- Included: Dishwasher, Dryer, Microwave, Range/Oven, Refrigerator, Stove, Washer
- Laundry: In Unit
Features
- Double Vanity
- Has fireplace: Yes
Interior area
- Total interior livable area: 1,212 sqft
Video & virtual tour
Property
Parking
- Parking features: Attached
- Has attached garage: Yes
- Details: Contact manager
Features
- Patio & porch: Deck
- Exterior features: Deck/Patio, Garbage included in rent, Landscaping included in rent, Refrigerator/Freezer, Sewage included in rent, Water included in rent
- Fencing: Fenced Yard
Details
- Parcel number: 00807728
Construction
Type & style
- Home type: Apartment
- Property subtype: Apartment
Utilities & green energy
- Utilities for property: Garbage, Sewage, Water
Building
Management
- Pets allowed: Yes
Community & HOA
Community
- Features: Pool
HOA
- Amenities included: Pool
Location
- Region: Wilsonville
Financial & listing details
- Lease term: Contact For Details
Price history
| Date | Event | Price |
|---|---|---|
| 9/10/2025 | Listed for rent | $2,499$2/sqft |
Source: Zillow Rentals | ||
| 9/20/2019 | Sold | $267,900+1.1%$221/sqft |
Source: | ||
| 7/27/2019 | Pending sale | $264,900$219/sqft |
Source: Open Door Real Estate LLC #19118135 | ||
| 7/24/2019 | Price change | $264,900-1.9%$219/sqft |
Source: Open Door Real Estate LLC #19118135 | ||
| 5/8/2019 | Price change | $269,900-1.8%$223/sqft |
Source: Open Door Real Estate LLC #19118135 | ||

