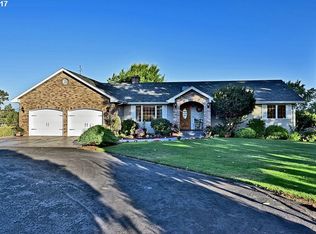Set some time aside to explore and discover the tranquil property and tour the renovated farm house. The large barn with hay loft includes finished additional sqft. that could be used for extended family or multi-generational living. Winding walking trails lead through to a cedar forest with creek frontage.
This property is off market, which means it's not currently listed for sale or rent on Zillow. This may be different from what's available on other websites or public sources.
