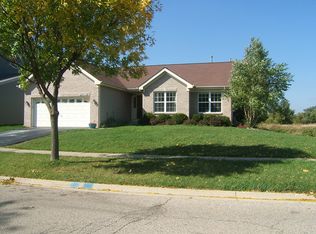Gorgeous 4 bedroom home is perfect for your growing family! Walk into the front door to a spacious, inviting entryway with living room to the left. Move on to the back of the house to the kitchen with all new Stainless Steel Appliances, including a 5 burner stove with convection over warmer oven & steamer! To the left of the kitchen is the formal dining room & to the right is your informal eating area & large family room with ceiling fan & wood burning fireplace with gas starter just waiting for you to kick off your shoes & relax! Travel upstairs to an extra wide hallway open to the foyer below. Master bedroom has gorgeous views of the pond with a walkin closet. The MBath invites you to a spa like experience with a huge soaker tub, separate shower & double sink. You'll love cooking out or sitting by your firepit relaxing & watching deer & birds in your fenced yard backing to the pond...or go fishing! This home is close to anything you need, walking trails, parks, playground, golf, farm stands & shopping. New AC (3 yrs), 75% of all windows (4-5 yrs), front door & storm, siding, furnace 2016. Great views from every window, call today for a private showing & enjoy the holidays in your new home!!!
This property is off market, which means it's not currently listed for sale or rent on Zillow. This may be different from what's available on other websites or public sources.
