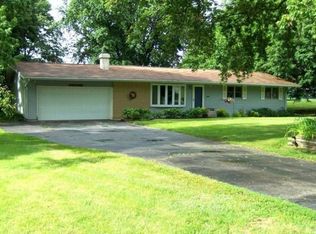Closed
$210,000
28700 W Thome Rd, Rock Falls, IL 61071
3beds
1,710sqft
Single Family Residence
Built in 1968
2,080 Square Feet Lot
$225,800 Zestimate®
$123/sqft
$1,607 Estimated rent
Home value
$225,800
Estimated sales range
Not available
$1,607/mo
Zestimate® history
Loading...
Owner options
Explore your selling options
What's special
Los of updates in last 14 years. Roof, Oak kitchen cabinets with cupboard pantry, family room addition with vaulted ceiling and sliding door to 10 x 15 deck. Main floor laundry with kitchen, Master bedroom with full bath, updated furnace and central air. 10 x 12 shed. 12 x 15 patio and roof mount solar panels. Remaining cost of the solar panels to be paid off and is included in the listing price of the home.
Zillow last checked: 8 hours ago
Listing updated: May 02, 2025 at 01:01am
Listing courtesy of:
Tim McCaslin 815-716-7653,
RE/MAX Sauk Valley,
Jim Cesarek 815-716-0976,
RE/MAX Sauk Valley
Bought with:
Tim Crawford
Crawford Realty, LLC
Source: MRED as distributed by MLS GRID,MLS#: 12283936
Facts & features
Interior
Bedrooms & bathrooms
- Bedrooms: 3
- Bathrooms: 2
- Full bathrooms: 2
Primary bedroom
- Features: Flooring (Carpet), Bathroom (Full)
- Level: Main
- Area: 220 Square Feet
- Dimensions: 11X20
Bedroom 2
- Features: Flooring (Carpet)
- Level: Main
- Area: 143 Square Feet
- Dimensions: 11X13
Bedroom 3
- Features: Flooring (Carpet)
- Level: Main
- Area: 143 Square Feet
- Dimensions: 11X13
Family room
- Features: Flooring (Carpet)
- Level: Main
- Area: 276 Square Feet
- Dimensions: 12X23
Kitchen
- Features: Kitchen (Eating Area-Table Space, Updated Kitchen), Flooring (Vinyl)
- Level: Main
- Area: 209 Square Feet
- Dimensions: 11X19
Living room
- Features: Flooring (Carpet)
- Level: Main
- Area: 285 Square Feet
- Dimensions: 15X19
Heating
- Natural Gas, Forced Air
Cooling
- Central Air
Appliances
- Included: Range, Refrigerator, Washer, Dryer, Water Softener
- Laundry: Main Level
Features
- Cathedral Ceiling(s), 1st Floor Bedroom, 1st Floor Full Bath
- Flooring: Carpet
- Basement: Unfinished,Partial
Interior area
- Total structure area: 0
- Total interior livable area: 1,710 sqft
Property
Parking
- Total spaces: 2
- Parking features: Concrete, Garage Door Opener, Garage Owned, Attached, Garage
- Attached garage spaces: 2
- Has uncovered spaces: Yes
Accessibility
- Accessibility features: No Disability Access
Features
- Stories: 1
- Patio & porch: Deck, Patio
Lot
- Size: 2,080 sqft
- Dimensions: 130 X 16
- Features: Backs to Open Grnd
Details
- Parcel number: 17092520080000
- Special conditions: None
- Other equipment: Water-Softener Owned, Ceiling Fan(s)
Construction
Type & style
- Home type: SingleFamily
- Architectural style: Ranch
- Property subtype: Single Family Residence
Materials
- Vinyl Siding
- Foundation: Concrete Perimeter
- Roof: Asphalt
Condition
- New construction: No
- Year built: 1968
Utilities & green energy
- Sewer: Septic Tank
- Water: Well
Community & neighborhood
Community
- Community features: Street Paved
Location
- Region: Rock Falls
Other
Other facts
- Listing terms: Conventional
- Ownership: Fee Simple
Price history
| Date | Event | Price |
|---|---|---|
| 4/30/2025 | Sold | $210,000-5.4%$123/sqft |
Source: | ||
| 3/10/2025 | Contingent | $221,900$130/sqft |
Source: | ||
| 2/28/2025 | Price change | $221,900-1.3%$130/sqft |
Source: | ||
| 2/13/2025 | Price change | $224,900-6.3%$132/sqft |
Source: | ||
| 2/5/2025 | Listed for sale | $239,900$140/sqft |
Source: | ||
Public tax history
| Year | Property taxes | Tax assessment |
|---|---|---|
| 2024 | $3,754 +49.1% | $55,095 +9.8% |
| 2023 | $2,518 -21.3% | $50,200 +6.7% |
| 2022 | $3,200 -0.1% | $47,043 +0.7% |
Find assessor info on the county website
Neighborhood: 61071
Nearby schools
GreatSchools rating
- 4/10Montmorency Ccsd #145Grades: K-8Distance: 1.1 mi
- 4/10Rock Falls Township High SchoolGrades: 9-12Distance: 3 mi
Schools provided by the listing agent
- Elementary: Montmorency School K-8
- Middle: Montmorency School K-8
- High: Rock Falls Township High School
- District: 145
Source: MRED as distributed by MLS GRID. This data may not be complete. We recommend contacting the local school district to confirm school assignments for this home.
Get pre-qualified for a loan
At Zillow Home Loans, we can pre-qualify you in as little as 5 minutes with no impact to your credit score.An equal housing lender. NMLS #10287.
