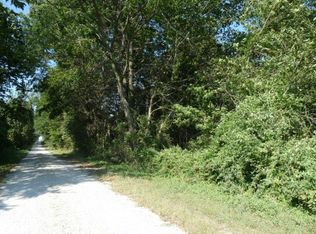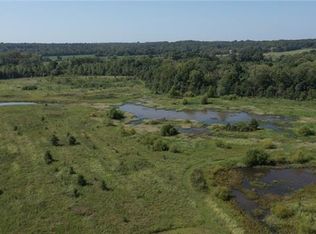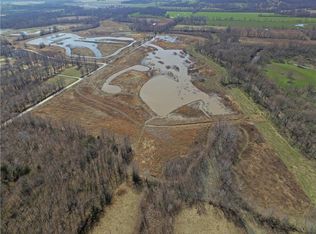Sold
Price Unknown
28700 S Wolf Rd, Freeman, MO 64746
6beds
3,115sqft
Single Family Residence
Built in 1970
10 Acres Lot
$562,400 Zestimate®
$--/sqft
$2,554 Estimated rent
Home value
$562,400
$512,000 - $619,000
$2,554/mo
Zestimate® history
Loading...
Owner options
Explore your selling options
What's special
If you have ever wanted to live in the country and said you didn't want to see any neighbors then this property is for you. You will arrive down a long secluded driveway, pass the pond at the top of the property and once in the drive you will see that you are surrounded by tree-lines all around you. Inside you will find all the character of a charming farmhouse. The living room is extremely spacious and could even be split into two separate seating areas. The dinning room is perfect for holidays around a long farmhouse table. The kitchen has lots and lots of cabinets for storage and a window looking out over the back acreage. There is a bonus family room off the kitchen and a large sunroom off the back of the house with lots of room for entertaining. The large primary bedroom has space for a bed and sitting area as well as 3 separate closets. The primary bathroom has been updated and has walk-in shower, soaking tub and double vanity. There is 5 other rooms that are all generous in size and could be bedrooms, offices, or anything else you need. The basement is unfinished but does have a garage door entrance. Attached to the house is another two car garage. Around the property you will find multiple other out buildings, grain bins, fenced pasture area, and a dog run. Come see and feel the peacefulness of this gorgeous property yourself.
Zillow last checked: 8 hours ago
Listing updated: August 11, 2023 at 01:28pm
Listing Provided by:
Jessica Kurzweil 816-838-6302,
ReeceNichols - Lees Summit
Bought with:
Rachel Ellibee, SP00216317
Platinum Realty LLC
Source: Heartland MLS as distributed by MLS GRID,MLS#: 2440460
Facts & features
Interior
Bedrooms & bathrooms
- Bedrooms: 6
- Bathrooms: 3
- Full bathrooms: 3
Primary bedroom
- Features: Carpet
- Level: Second
Bedroom 2
- Features: Carpet
- Level: First
Bedroom 3
- Features: Carpet
- Level: Second
Bedroom 4
- Level: Second
Bedroom 5
- Level: Second
Bedroom 6
- Features: Carpet
- Level: First
Dining room
- Features: Carpet
- Level: First
Family room
- Features: Carpet
- Level: First
Kitchen
- Features: Kitchen Island, Wood Floor
- Level: First
Laundry
- Level: Second
Living room
- Features: Carpet, Fireplace
- Level: First
Sun room
- Level: First
Heating
- Forced Air, Heat Pump
Cooling
- Electric
Appliances
- Included: Dishwasher, Disposal, Dryer, Refrigerator, Built-In Oven, Washer
- Laundry: Laundry Room, Upper Level
Features
- Ceiling Fan(s), Pantry
- Flooring: Carpet, Wood
- Basement: Concrete,Garage Entrance,Interior Entry,Walk-Out Access
- Number of fireplaces: 1
- Fireplace features: Living Room, Masonry
Interior area
- Total structure area: 3,115
- Total interior livable area: 3,115 sqft
- Finished area above ground: 3,115
- Finished area below ground: 0
Property
Parking
- Total spaces: 4
- Parking features: Attached, Detached, Garage Faces Front, Garage Faces Side
- Attached garage spaces: 4
Features
- Patio & porch: Deck, Covered, Porch
- Exterior features: Sat Dish Allowed
- Fencing: Partial
- Waterfront features: Pond
Lot
- Size: 10 Acres
- Features: Acreage, Wooded
Details
- Additional structures: Barn(s), Other, Shed(s)
- Parcel number: 593000
- Special conditions: As Is
Construction
Type & style
- Home type: SingleFamily
- Architectural style: Traditional
- Property subtype: Single Family Residence
Materials
- Brick Trim, Concrete
- Roof: Composition
Condition
- Year built: 1970
Utilities & green energy
- Sewer: Septic Tank
- Water: Public
Community & neighborhood
Security
- Security features: Smoke Detector(s)
Location
- Region: Freeman
- Subdivision: Other
HOA & financial
HOA
- Has HOA: No
Other
Other facts
- Listing terms: Cash,Conventional,FHA,USDA Loan,VA Loan
- Ownership: Private
- Road surface type: Gravel
Price history
| Date | Event | Price |
|---|---|---|
| 8/10/2023 | Sold | -- |
Source: | ||
| 6/21/2023 | Pending sale | $515,000$165/sqft |
Source: | ||
| 6/15/2023 | Listed for sale | $515,000+53.7%$165/sqft |
Source: | ||
| 12/31/2020 | Sold | -- |
Source: | ||
| 9/23/2020 | Pending sale | $335,000$108/sqft |
Source: American Heritage, Realtors #2243444 Report a problem | ||
Public tax history
| Year | Property taxes | Tax assessment |
|---|---|---|
| 2024 | $708 +0.2% | $9,500 |
| 2023 | $706 -0.2% | $9,500 +0.5% |
| 2022 | $708 +0.1% | $9,450 |
Find assessor info on the county website
Neighborhood: 64746
Nearby schools
GreatSchools rating
- 7/10Midway Elementary SchoolGrades: K-6Distance: 4.1 mi
- 6/10Midway High SchoolGrades: 7-12Distance: 4.1 mi
Schools provided by the listing agent
- Elementary: Midway
- Middle: Midway
- High: Midway
Source: Heartland MLS as distributed by MLS GRID. This data may not be complete. We recommend contacting the local school district to confirm school assignments for this home.


