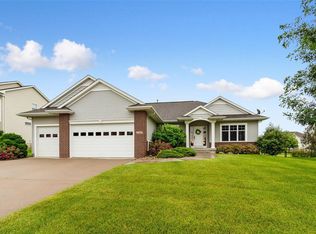STUNNING 2 STORY HOME QUALITY BUILT BY FIRST CONSTRUCTION IN THE VERY POPULAR WILDFLOWER SUBDIVISION! THIS HOME IS LOADED UP WITH AN AWESOME OPEN KITCHEN PLAN WITH CENTER ISLAND, LOADS OF CABINETS AND GRANITE COUNTER TOPS!! ENJOY THE EAT IN AREA WITH A SEE THROUGH FIREPLACE THAT LOOKS THROUGH TO THE GREAT ROOM! UPSTAIRS IS 4 LARGE BEDROOMS WITH THE MASTER HAVING HIS AND HERS CLOSETS AND A LARGE MASTER BATH! FRESHLY FINISHED LOWER LEVEL WITH A LARGE REC/BILLIARDS ROOM, 5TH CONFORMING BEDROOM AND A FULL BATH!! LARGE 3 STALL GARAGE! THIS HOME HAS BEEN LIGHTLY LIVED IN AND IS READY FOR NEW OWNERS! THIS OFFER IS SUBJECT TO BUYER ACCEPTING ALL THE SIRVA RELOCATION TERMS THAT ARE ATTACHED. SCHEDULE YOUR SHOWING TODAY!!
This property is off market, which means it's not currently listed for sale or rent on Zillow. This may be different from what's available on other websites or public sources.

