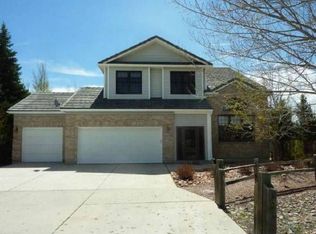Sold for $875,000 on 06/09/23
$875,000
2870 Spaatz Rd, Monument, CO 80132
5beds
4,088sqft
Single Family Residence
Built in 1993
5.14 Acres Lot
$934,300 Zestimate®
$214/sqft
$4,315 Estimated rent
Home value
$934,300
$878,000 - $1.00M
$4,315/mo
Zestimate® history
Loading...
Owner options
Explore your selling options
What's special
If you are looking for country living close to the city, do not miss this one!!!This amazing property sits on 5.14 acres and offers panoramic views! Forest Lakes & Cheyenne Mountain to the south & the Front Range to the west and city lights to the east! This foothills home offers full southern exposure and is the location you have been waiting for! Watch the sunrise and sunset from the new deck will be under construction soon! Move-in ready family home offers 5 bedrooms, 4 baths, 4,088 sq ft & a 3.5 car garage. Zoned for horses & no HOA. The covered front entry welcomes you into the bright foyer w/hardwood floors & coat closet. The iron stair railing was custom crafted by a local Monument metalworks artist and reflects Aspen bark and America's Mountain. Beautifully updated kitchen offers granite counters, stainless appliances with an induction cook-top, copper sink overlooking a view of the Front Range, & an enviable walk-in 8x4 pantry enclosed w/double sliding barn doors. Central air conditioning recently installed! The main level offers a formal living room w/mountain views, formal dining room w/peeks of the lake, breakfast nook, family room with vaulted ceilings, powder room, and tidy mudroom off the garage entrance. The upstairs master suite offers mountain & lake views, and a luxurious master bath w/a clawfoot tub, double vanity, separate shower, water closet, and spacious 8x5 walk-in closet. Also on the second level, you will find 3 additional bedrooms, a linen closet, and a charming bunkhouse themed hall bath with a sliding barn door to separate the dual vanities. The finished basement offers a 2nd family room, a game room/gym, a 5th bedroom with an updated en-suite ¾ bath, and 5 storage spaces. Enjoy 5.14 acres of your own private world complete with a barn, fenced garden, RV parking, paved asphalt driveway, deck, & mature trees which create a feeling of seclusion and privacy. Easy commute via I-25 to the Air Force Academy, Colorado Springs, or Denver.
Zillow last checked: 8 hours ago
Listing updated: June 09, 2023 at 07:25pm
Listed by:
Bob Landry CDPE GRI 719-235-7110,
Berkshire Hathaway HomeServices Synergy Realty Group,
Linda Leiss Landry 719-432-5255
Bought with:
Jake Saliba
Exp Realty LLC
Source: Pikes Peak MLS,MLS#: 9137577
Facts & features
Interior
Bedrooms & bathrooms
- Bedrooms: 5
- Bathrooms: 4
- Full bathrooms: 2
- 3/4 bathrooms: 1
- 1/2 bathrooms: 1
Basement
- Area: 1368
Heating
- Forced Air
Cooling
- Ceiling Fan(s), Central Air
Appliances
- Included: Dishwasher, Disposal, Refrigerator, Other
- Laundry: Main Level
Features
- Breakfast Bar, Pantry, Secondary Suite w/in Home
- Windows: Window Coverings
- Basement: Full,Partially Finished
- Attic: Storage
- Number of fireplaces: 1
- Fireplace features: Gas, One
Interior area
- Total structure area: 4,088
- Total interior livable area: 4,088 sqft
- Finished area above ground: 2,720
- Finished area below ground: 1,368
Property
Parking
- Total spaces: 3
- Parking features: Attached, Even with Main Level, Oversized, RV Access/Parking
- Attached garage spaces: 3
Features
- Levels: Two
- Stories: 2
- Patio & porch: Wood Deck
- Has view: Yes
- View description: Panoramic, Mountain(s), View of Pikes Peak, View of Rock Formations
Lot
- Size: 5.14 Acres
- Features: Horses (Zoned)
Details
- Additional structures: Barn(s), Workshop
- Parcel number: 7127003013
Construction
Type & style
- Home type: SingleFamily
- Property subtype: Single Family Residence
Materials
- Wood Siding, Framed on Lot
- Roof: Composite Shingle
Condition
- Existing Home
- New construction: No
- Year built: 1993
Utilities & green energy
- Water: Well
Community & neighborhood
Location
- Region: Monument
Other
Other facts
- Listing terms: Cash,Conventional,FHA,VA Loan
Price history
| Date | Event | Price |
|---|---|---|
| 6/9/2023 | Sold | $875,000-5.4%$214/sqft |
Source: | ||
| 5/15/2023 | Contingent | $925,000$226/sqft |
Source: | ||
| 5/5/2023 | Listed for sale | $925,000+23.3%$226/sqft |
Source: | ||
| 9/9/2020 | Listing removed | $750,000$183/sqft |
Source: The Platinum Group #5882783 Report a problem | ||
| 9/9/2020 | Pending sale | $750,000+0.7%$183/sqft |
Source: The Platinum Group #5882783 Report a problem | ||
Public tax history
| Year | Property taxes | Tax assessment |
|---|---|---|
| 2024 | $3,701 +21.4% | $61,320 |
| 2023 | $3,048 -3.3% | $61,320 +36.1% |
| 2022 | $3,153 | $45,050 -2.8% |
Find assessor info on the county website
Neighborhood: 80132
Nearby schools
GreatSchools rating
- 8/10Palmer Lake Elementary SchoolGrades: PK-6Distance: 4.3 mi
- 5/10Lewis-Palmer Middle SchoolGrades: 7-8Distance: 2.6 mi
- 8/10Palmer Ridge High SchoolGrades: 9-12Distance: 3.3 mi
Schools provided by the listing agent
- District: Lewis-Palmer-38
Source: Pikes Peak MLS. This data may not be complete. We recommend contacting the local school district to confirm school assignments for this home.
Get a cash offer in 3 minutes
Find out how much your home could sell for in as little as 3 minutes with a no-obligation cash offer.
Estimated market value
$934,300
Get a cash offer in 3 minutes
Find out how much your home could sell for in as little as 3 minutes with a no-obligation cash offer.
Estimated market value
$934,300
