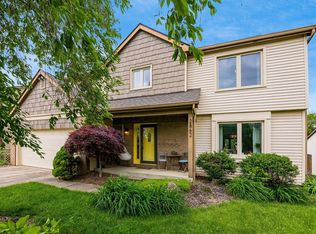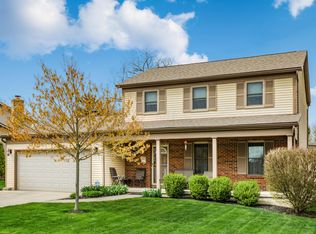Multiple offers received. Seller is requesting highest and best offers by noon 2/1/2020. One Owner Sylvestri custom built home. 3 Large bedrooms all with walk in closets. Huge living room w/ beautiful wood floors and gas fireplace. Cathedral ceilings in 4 season room with newer triple pane/ tinted windows. Solid wood cabinets in kitchen w/ pantry. Formal dining room w/ newer flooring. New roof and painted exterior trim in 2019. Sprinkler system!! Basement w/ new sump pump and glass block windows everdry seal transferable warranty.
This property is off market, which means it's not currently listed for sale or rent on Zillow. This may be different from what's available on other websites or public sources.

