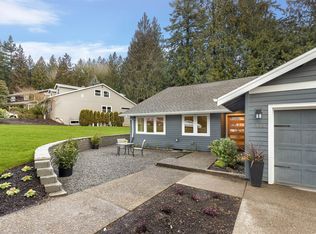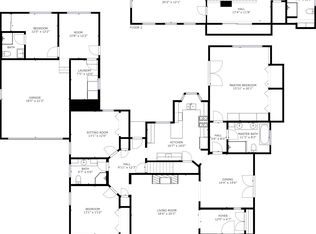Beautiful completely remolded home in West Slope. Just minutes to downtown Portland. Main level consists of Chef's kitchen w/cook island, built in double oven, granite countertops, & stainless steel appliances. Family room, dining room, formal living space, laundry, 2 fireplaces and 2 spacious bedrooms and 1.5 baths Plus master suite with step in shower & walk in closet All on the main floor. Upstairs you will find 2 more bedrooms, 1 full bath, office, laundry room #2 and large bonus room. Downstairs is a huge finished basement with exterior door for outside access. Tranquil backyard Mature landscaping in back yard perfect for entertaining. This home has been transformed in the most exquisite way with gorgeous hardwood flooring, built in's & designer fixtures.
This property is off market, which means it's not currently listed for sale or rent on Zillow. This may be different from what's available on other websites or public sources.

