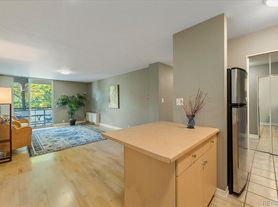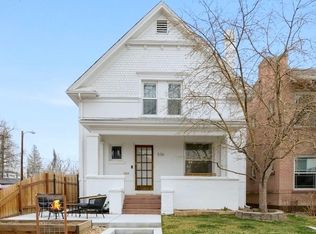Welcome to 2870 S Gaylord Street, a thoughtfully updated mid-century home that balances charm, function, and location in perfect measure. Tucked on a tree-lined block in Denver's sought-after University neighborhood, this two-level residence feels timeless. Step inside and discover light-filled living spaces that flow effortlessly. The main floor welcomes you with refinished hardwoods, an airy open-plan living and dining area, and the well equipped kitchen that flows to the patio and fully fenced backyard. With four generous bedrooms 2 upstairs and 2 downstairs and 2 full baths, the home offers space to spread out while maintaining a sense of intimacy and ease. Every window captures a vignette mature trees, quiet streets, the golden slant of afternoon light making even ordinary moments feel cinematic. Outside, the private backyard is your urban sanctuary: perfect for morning coffee, or a late-evening exhale on the patio. There are two covered carport spaces and two offstage parking spaces. And then there's the location minutes from the University of Denver, Wash Park, and the shops and cafes of Old South Pearl Street. This is the Denver lifestyle distilled: active, connected, and deeply livable. Available for a lease from 9-18 months. Schools - Denver 1 - Slavens - Merrill - Thomas Jefferson Dogs considered. Tenant pays all electric, gas, internet & cable. Landlord pays water, trash and lawn service.
House for rent
$3,000/mo
2870 S Gaylord St, Denver, CO 80210
4beds
1,348sqft
Price may not include required fees and charges.
Singlefamily
Available Sat Nov 1 2025
Dogs OK
None
In unit laundry
3 Carport spaces parking
Forced air
What's special
Fully fenced backyardPrivate backyardTree-lined blockCovered carport spacesOffstage parking spacesGenerous bedroomsWell equipped kitchen
- 6 days |
- -- |
- -- |
Travel times
Looking to buy when your lease ends?
Consider a first-time homebuyer savings account designed to grow your down payment with up to a 6% match & 3.83% APY.
Facts & features
Interior
Bedrooms & bathrooms
- Bedrooms: 4
- Bathrooms: 2
- Full bathrooms: 2
Heating
- Forced Air
Cooling
- Contact manager
Appliances
- Included: Dishwasher, Disposal, Dryer, Range, Refrigerator, Washer
- Laundry: In Unit
Features
- Flooring: Carpet, Tile, Wood
Interior area
- Total interior livable area: 1,348 sqft
Property
Parking
- Total spaces: 3
- Parking features: Carport, Off Street, Covered
- Has carport: Yes
- Details: Contact manager
Features
- Exterior features: Architecture Style: Traditional, Cable not included in rent, Electricity not included in rent, Flooring: Wood, Garbage included in rent, Gas not included in rent, Heating system: Forced Air, In Unit, Internet not included in rent, Lawn, Lawn Care included in rent, Off Street, Private Yard, Water included in rent
Details
- Parcel number: 0535111009000
Construction
Type & style
- Home type: SingleFamily
- Property subtype: SingleFamily
Condition
- Year built: 1953
Utilities & green energy
- Utilities for property: Garbage, Water
Community & HOA
Location
- Region: Denver
Financial & listing details
- Lease term: Other
Price history
| Date | Event | Price |
|---|---|---|
| 10/8/2025 | Listed for rent | $3,000-1.6%$2/sqft |
Source: REcolorado #2712235 | ||
| 10/3/2025 | Listing removed | $3,050$2/sqft |
Source: Zillow Rentals | ||
| 9/20/2025 | Listed for rent | $3,050+32.6%$2/sqft |
Source: Zillow Rentals | ||
| 3/29/2021 | Listing removed | -- |
Source: Zillow Rental Manager | ||
| 3/20/2021 | Listed for rent | $2,300+15%$2/sqft |
Source: Zillow Rental Manager | ||

