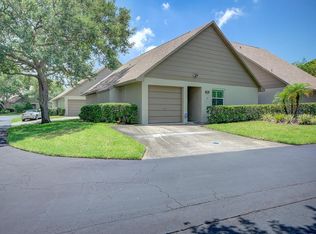Sold for $327,000
$327,000
2870 Rampart Cir, Clearwater, FL 33761
3beds
1,585sqft
Townhouse
Built in 1980
-- sqft lot
$321,200 Zestimate®
$206/sqft
$2,324 Estimated rent
Home value
$321,200
$292,000 - $353,000
$2,324/mo
Zestimate® history
Loading...
Owner options
Explore your selling options
What's special
Charming Updated Townhouse with Remodeled Kitchen, bathrooms, and more in Chateaux Woods! Step into this stunning, remodeled townhouse in the sought-after Chateaux Woods neighborhood, where modern updates and stylish finishes await. With 1,585 square feet of thoughtfully designed living space, this home features three bedrooms and three beautifully remodeled bathrooms, offering both comfort and luxury. The open-concept living area is highlighted by elegant luxury vinyl tile flooring, creating a seamless flow into the remodeled kitchen. Equipped with top-of-the-line appliances, including a fridge, range, dishwasher, and microwave, this kitchen is perfect for culinary enthusiasts. The updated cabinetry and countertops provide ample storage and workspace, making meal preparation a breeze. The spacious master bedroom is a retreat, complete with an en-suite bathroom featuring contemporary fixtures and finishes. The additional bedrooms offer flexibility for guests or home office space, ensuring everyone has their own private haven. Each bathroom has been meticulously updated, offering a spa-like experience with every use. Relax and unwind on the screened-in covered lanai, an ideal space for outdoor dining or simply enjoying the serene surroundings. The one-car garage adds convenience and extra storage, making daily life easier. Located in the vibrant Countryside community, this home provides access to a refreshing community pool and is conveniently close to shopping, dining, and entertainment options. Recent updates, including a new air conditioner in 2018, a water heater in 2021, and an electrical panel in 2017. Home is located in an "X" flood zone and does not require flood insurance. Schedule a tour today and discover the charm and convenience of this updated townhouse in Chateaux Woods!
Zillow last checked: 8 hours ago
Listing updated: July 16, 2025 at 11:53am
Listing Provided by:
Richard Koster 727-423-5101,
COASTAL PROPERTIES GROUP INTERNATIONAL 727-493-1555
Bought with:
Nancy Reilly, 3469954
EXP REALTY LLC
Source: Stellar MLS,MLS#: TB8383967 Originating MLS: Suncoast Tampa
Originating MLS: Suncoast Tampa

Facts & features
Interior
Bedrooms & bathrooms
- Bedrooms: 3
- Bathrooms: 3
- Full bathrooms: 3
Primary bedroom
- Features: Walk-In Closet(s)
- Level: Second
Bedroom 2
- Features: Built-in Closet
- Level: Second
Bedroom 3
- Features: Built-in Closet
- Level: First
Primary bathroom
- Level: Second
Bathroom 2
- Level: Second
Bathroom 3
- Level: First
Bonus room
- Features: No Closet
- Level: First
Dining room
- Level: First
Kitchen
- Level: First
Living room
- Level: First
Heating
- Electric
Cooling
- Central Air
Appliances
- Included: Dishwasher, Disposal, Dryer, Microwave, Range, Refrigerator, Washer
- Laundry: Electric Dryer Hookup, In Garage, Washer Hookup
Features
- Ceiling Fan(s), Living Room/Dining Room Combo, PrimaryBedroom Upstairs, Thermostat, Walk-In Closet(s)
- Flooring: Carpet, Luxury Vinyl, Tile
- Windows: Window Treatments
- Has fireplace: No
Interior area
- Total structure area: 1,585
- Total interior livable area: 1,585 sqft
Property
Parking
- Total spaces: 1
- Parking features: Garage - Attached
- Attached garage spaces: 1
Features
- Levels: Two
- Stories: 2
- Exterior features: Irrigation System, Lighting
Details
- Parcel number: 172816149050000410
- Special conditions: None
Construction
Type & style
- Home type: Townhouse
- Property subtype: Townhouse
Materials
- Block
- Foundation: Slab
- Roof: Shingle
Condition
- New construction: No
- Year built: 1980
Utilities & green energy
- Sewer: Public Sewer
- Water: Public
- Utilities for property: BB/HS Internet Available, Cable Available, Electricity Connected, Phone Available, Sewer Connected, Water Connected
Community & neighborhood
Community
- Community features: Buyer Approval Required, Clubhouse, Community Mailbox, Deed Restrictions
Location
- Region: Clearwater
- Subdivision: CHATEAUX WOODS CONDO
HOA & financial
HOA
- Has HOA: Yes
- HOA fee: $665 monthly
- Services included: Cable TV, Common Area Taxes, Community Pool, Reserve Fund, Insurance, Internet, Maintenance Structure, Maintenance Grounds
- Association name: Progressive Management / Jeremy Krantz
- Association phone: 727-773-9542
Other fees
- Pet fee: $0 monthly
Other financial information
- Total actual rent: 0
Other
Other facts
- Listing terms: Cash,Conventional,FHA,VA Loan
- Ownership: Fee Simple
- Road surface type: Asphalt
Price history
| Date | Event | Price |
|---|---|---|
| 7/15/2025 | Sold | $327,000-2.1%$206/sqft |
Source: | ||
| 6/26/2025 | Pending sale | $334,000$211/sqft |
Source: | ||
| 6/12/2025 | Price change | $334,000-3.2%$211/sqft |
Source: | ||
| 6/4/2025 | Price change | $344,900-1.2%$218/sqft |
Source: | ||
| 5/8/2025 | Listed for sale | $349,000+1.2%$220/sqft |
Source: | ||
Public tax history
| Year | Property taxes | Tax assessment |
|---|---|---|
| 2024 | $5,201 -2.2% | $274,478 -0.5% |
| 2023 | $5,319 +173.9% | $275,944 +93% |
| 2022 | $1,942 -0.5% | $142,954 +3% |
Find assessor info on the county website
Neighborhood: 33761
Nearby schools
GreatSchools rating
- 8/10Curlew Creek Elementary SchoolGrades: PK-5Distance: 0.5 mi
- 6/10Safety Harbor Middle SchoolGrades: 6-8Distance: 3.7 mi
- 5/10Countryside High SchoolGrades: PK,9-12Distance: 1.6 mi
Schools provided by the listing agent
- Elementary: Curlew Creek Elementary-PN
- Middle: Safety Harbor Middle-PN
- High: Countryside High-PN
Source: Stellar MLS. This data may not be complete. We recommend contacting the local school district to confirm school assignments for this home.
Get a cash offer in 3 minutes
Find out how much your home could sell for in as little as 3 minutes with a no-obligation cash offer.
Estimated market value$321,200
Get a cash offer in 3 minutes
Find out how much your home could sell for in as little as 3 minutes with a no-obligation cash offer.
Estimated market value
$321,200
