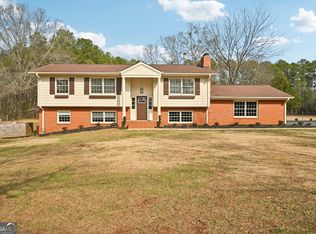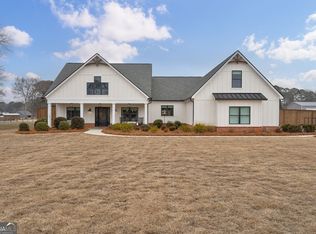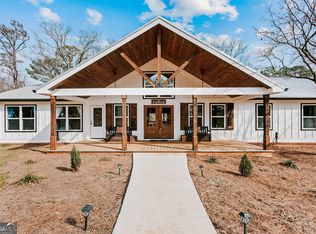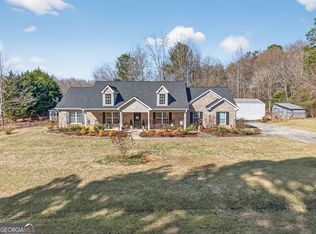**Historic Adair Family Farmhouse: A Timeless Southern Gem** Step into a piece of history with the enchanting "Historic Adair Family Farmhouse," a stunning residence built in the 1800s that exudes charm and character. Sprawling across 3,800 square feet, this remarkable home features 5 spacious bedrooms and 3 beautifully appointed baths, all set on a picturesque 3.7-acre mini farm. The property is fully fenced, making it ideal for horses or other livestock, and offers a variety of outbuildings including an original smokehouse, a barn, and a workshop. Enjoy leisurely afternoons by the pool with a convenient half bath located in the barn area, or take a stroll along the creek that meanders at the back of the property. This property also boast 14 majestic pecan trees, 3 fig trees and a stunning 100 year old mulberry tree. Inside, the home boasts a large kitchen, dining area, and living area perfect for gatherings, complemented by a bright and airy sunroom that invites natural light. The main level features two inviting bedrooms and a full bath, while upstairs you'll discover an oversized owner's suite complete with a bath and a generous walk-in closet. Two additional bedrooms and another full bath provide ample space for family or guests. The cozy living room upstairs leads out to a double deck back porch, perfect for enjoying the tranquil views of your sprawling estate. Recent updates include in 2022 a brand-new HVAC system, extensive deck work, 2023 new roof and new paint inside, 2025 new paint outside and much more in 2020, ensuring this historic home combines timeless charm with modern conveniences. Don't miss your chance to own this extraordinary piece of Southern history-schedule a showing today and experience the beauty of the Historic Adair Family Farmhouse for yourself!
Active
Price cut: $1K (1/20)
$654,000
2870 Prospect Rd, Rutledge, GA 30663
5beds
3,868sqft
Est.:
Single Family Residence
Built in 1889
3.7 Acres Lot
$629,500 Zestimate®
$169/sqft
$-- HOA
What's special
New roofExtensive deck workDining areaLarge kitchenNew paint insideNew paint outside
- 94 days |
- 1,991 |
- 104 |
Zillow last checked: 8 hours ago
Listing updated: January 22, 2026 at 10:06pm
Listed by:
Jennifer Preston 770-500-9536,
Malcom & Malcom Realty Prof.
Source: GAMLS,MLS#: 10634398
Tour with a local agent
Facts & features
Interior
Bedrooms & bathrooms
- Bedrooms: 5
- Bathrooms: 3
- Full bathrooms: 3
- Main level bathrooms: 1
- Main level bedrooms: 2
Rooms
- Room types: Foyer, Laundry, Family Room, Other
Kitchen
- Features: Country Kitchen, Kitchen Island
Heating
- Central
Cooling
- Ceiling Fan(s), Central Air
Appliances
- Included: Dishwasher, Oven/Range (Combo), Refrigerator
- Laundry: Upper Level
Features
- High Ceilings, Entrance Foyer, Soaking Tub, Rear Stairs, Separate Shower, Tile Bath
- Flooring: Hardwood
- Basement: Crawl Space
- Number of fireplaces: 2
Interior area
- Total structure area: 3,868
- Total interior livable area: 3,868 sqft
- Finished area above ground: 3,868
- Finished area below ground: 0
Property
Parking
- Parking features: Parking Pad, Parking Shed
- Has uncovered spaces: Yes
Features
- Levels: Two
- Stories: 2
- Exterior features: Balcony
- Fencing: Fenced
Lot
- Size: 3.7 Acres
- Features: Level, Private, Pasture
Details
- Additional structures: Barn(s), Outbuilding, Pool House
- Parcel number: 010 027 D
Construction
Type & style
- Home type: SingleFamily
- Architectural style: Colonial
- Property subtype: Single Family Residence
Materials
- Concrete, Wood Siding
- Roof: Composition
Condition
- Resale
- New construction: No
- Year built: 1889
Utilities & green energy
- Sewer: Septic Tank
- Water: Well
- Utilities for property: Other
Community & HOA
Community
- Features: None
- Subdivision: None
HOA
- Has HOA: No
- Services included: None
Location
- Region: Rutledge
Financial & listing details
- Price per square foot: $169/sqft
- Tax assessed value: $527,090
- Annual tax amount: $4,850
- Date on market: 11/6/2025
- Cumulative days on market: 94 days
- Listing agreement: Exclusive Right To Sell
Estimated market value
$629,500
$598,000 - $661,000
$2,744/mo
Price history
Price history
| Date | Event | Price |
|---|---|---|
| 1/20/2026 | Price change | $654,000-0.2%$169/sqft |
Source: | ||
| 11/6/2025 | Listed for sale | $655,000-6.4%$169/sqft |
Source: | ||
| 3/13/2024 | Listing removed | -- |
Source: Hive MLS #1014274 Report a problem | ||
| 2/2/2024 | Listed for sale | $699,900+98.8%$181/sqft |
Source: | ||
| 7/9/2020 | Sold | $352,000+0.6%$91/sqft |
Source: | ||
Public tax history
Public tax history
| Year | Property taxes | Tax assessment |
|---|---|---|
| 2024 | $4,758 +39.2% | $210,836 +43% |
| 2023 | $3,417 +1.2% | $147,404 +5.2% |
| 2022 | $3,378 -0.3% | $140,086 +0.1% |
Find assessor info on the county website
BuyAbility℠ payment
Est. payment
$3,717/mo
Principal & interest
$3085
Property taxes
$403
Home insurance
$229
Climate risks
Neighborhood: 30663
Nearby schools
GreatSchools rating
- NAMorgan County Primary SchoolGrades: PK-2Distance: 8.4 mi
- 7/10Morgan County Middle SchoolGrades: 6-8Distance: 8.5 mi
- 8/10Morgan County Charter High SchoolGrades: 9-12Distance: 8.5 mi
Schools provided by the listing agent
- Elementary: Morgan County Primary/Elementa
- Middle: Morgan County
- High: Morgan County
Source: GAMLS. This data may not be complete. We recommend contacting the local school district to confirm school assignments for this home.
- Loading
- Loading




