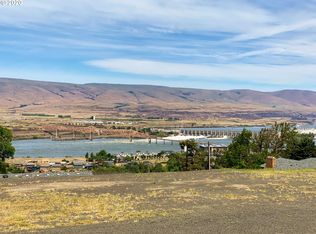Sold
$505,000
2870 Old Dufur Rd, The Dalles, OR 97058
3beds
2,594sqft
Residential, Manufactured Home
Built in 1994
0.69 Acres Lot
$515,900 Zestimate®
$195/sqft
$2,023 Estimated rent
Home value
$515,900
Estimated sales range
Not available
$2,023/mo
Zestimate® history
Loading...
Owner options
Explore your selling options
What's special
Welcome to this serene single-level home at 2870 Old Dufur Rd, The Dalles, OR. As you step into this beautiful property, you are greeted by breathtaking views of the Columbia River and surrounding territorial landscapes, offering a setting that offers tranquility into your daily living.Spanning across 2,594 square feet of interior space, this home has three bedrooms and 2.5 bathrooms, designed with comfort in mind. The expansive primary bedroom serves as a personal retreat, complete with an oversized walk-in closet and an expansive en-suite bathroom with soaking tub for relaxation.Entertain and dine in style with a formal dining room that seamlessly flows into a large kitchen, equipped with a breakfast nook perfect for casual dining or morning coffee while soaking in the scenic vistas. The heart of this home extends outdoors with three decks, providing optimal vantage points to admire The Columbia River and territorial views. This property is uniquely characterized by its generous outdoor space. Bonus 3-car garage and an additional guest room separate from the main residence, offering privacy and convenience for visitors. A new HVAC system ensures year-round comfort. This home is the perfect blend of comfort, privacy, and breathtaking views. A place where every day feels like a getaway.
Zillow last checked: 8 hours ago
Listing updated: June 19, 2024 at 04:42am
Listed by:
Connie Thomasian 541-288-7288,
Windermere CRG
Bought with:
Connie Thomasian, 200508204
Windermere CRG
Source: RMLS (OR),MLS#: 24018764
Facts & features
Interior
Bedrooms & bathrooms
- Bedrooms: 3
- Bathrooms: 3
- Full bathrooms: 2
- Partial bathrooms: 1
- Main level bathrooms: 3
Primary bedroom
- Level: Main
Bedroom 2
- Level: Main
Bedroom 3
- Level: Main
Dining room
- Level: Main
Family room
- Level: Main
Kitchen
- Level: Main
Living room
- Level: Main
Heating
- Forced Air, Heat Pump
Cooling
- Heat Pump
Appliances
- Included: Built In Oven, Cooktop, Dishwasher, Disposal, Free-Standing Refrigerator, Washer/Dryer, Electric Water Heater
- Laundry: Laundry Room
Features
- Ceiling Fan(s), Soaking Tub, Vaulted Ceiling(s), Kitchen Island, Pantry
- Flooring: Tile, Wall to Wall Carpet
- Windows: Double Pane Windows, Vinyl Frames
- Basement: Crawl Space
Interior area
- Total structure area: 2,594
- Total interior livable area: 2,594 sqft
Property
Parking
- Total spaces: 2
- Parking features: Driveway, Garage Door Opener, Detached, Oversized
- Garage spaces: 2
- Has uncovered spaces: Yes
Accessibility
- Accessibility features: Minimal Steps, Walkin Shower, Accessibility
Features
- Stories: 1
- Patio & porch: Covered Deck, Deck
- Exterior features: Yard
- Has view: Yes
- View description: Mountain(s), River, Territorial
- Has water view: Yes
- Water view: River
Lot
- Size: 0.69 Acres
- Features: Bluff, Level, Sloped, SqFt 20000 to Acres1
Details
- Parcel number: 17057
- Zoning: RH
Construction
Type & style
- Home type: MobileManufactured
- Property subtype: Residential, Manufactured Home
Materials
- Wood Composite
- Foundation: Block
- Roof: Composition
Condition
- Resale
- New construction: No
- Year built: 1994
Utilities & green energy
- Sewer: Standard Septic
- Water: Public
- Utilities for property: Cable Connected
Community & neighborhood
Location
- Region: The Dalles
Other
Other facts
- Body type: Double Wide
- Listing terms: Cash,Conventional,FHA,VA Loan
- Road surface type: Gravel
Price history
| Date | Event | Price |
|---|---|---|
| 6/18/2024 | Sold | $505,000+1.2%$195/sqft |
Source: | ||
| 4/27/2024 | Pending sale | $499,000$192/sqft |
Source: | ||
| 4/8/2024 | Listed for sale | $499,000+10.9%$192/sqft |
Source: | ||
| 4/15/2022 | Sold | $450,000-9.8%$173/sqft |
Source: | ||
| 2/23/2022 | Pending sale | $499,000$192/sqft |
Source: | ||
Public tax history
| Year | Property taxes | Tax assessment |
|---|---|---|
| 2024 | $5,798 +3% | $322,148 +3% |
| 2023 | $5,630 +2.3% | $312,766 +3% |
| 2022 | $5,504 +3.2% | $303,656 +3% |
Find assessor info on the county website
Neighborhood: 97058
Nearby schools
GreatSchools rating
- 7/10Dry Hollow Elementary SchoolGrades: K-5Distance: 1.5 mi
- 3/10The Dalles Middle SchoolGrades: 6-8Distance: 1.5 mi
- 6/10The Dalles-Wahtonka High SchoolGrades: 9-12Distance: 2.1 mi
Schools provided by the listing agent
- Elementary: Dry Hollow
- Middle: The Dalles
- High: The Dalles
Source: RMLS (OR). This data may not be complete. We recommend contacting the local school district to confirm school assignments for this home.
