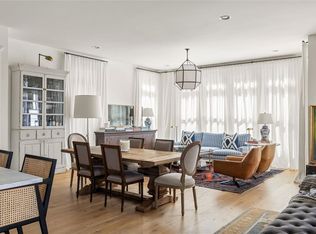Closed
$570,000
2870 Haven Ln, Decatur, GA 30030
3beds
2,521sqft
Single Family Residence, Residential
Built in 2018
-- sqft lot
$589,600 Zestimate®
$226/sqft
$4,028 Estimated rent
Home value
$589,600
$560,000 - $619,000
$4,028/mo
Zestimate® history
Loading...
Owner options
Explore your selling options
What's special
A spectacular 3 bedroom 3.5 bathroom home located in a community of 38 artisan built cottages by renowned Thrive Homes - only steps from historic Avondale Estates and walking distance to downtown Decatur. Home features an open floor plan with a spacious beautiful kitchen and walk-in pantry, master suite with large walk-in closets and double vanities, high ceilings and hard wood floors from 100 year old trees and a 2 car garage. Home has thoughtful details throughout and lots of natural light with windows that open top and bottom. A strong community that boasts a large private pool & pavilion, walking paths and abundant green space. Also located in the 1st tier of the sought-after Museum School. A perfect place to call home.
Zillow last checked: 8 hours ago
Listing updated: February 16, 2023 at 11:01pm
Listing Provided by:
KATHRYN GODWIN,
Adams Realtors
Bought with:
Kelly Webb, 364991
Ansley Real Estate| Christie's International Real Estate
Source: FMLS GA,MLS#: 7158408
Facts & features
Interior
Bedrooms & bathrooms
- Bedrooms: 3
- Bathrooms: 4
- Full bathrooms: 3
- 1/2 bathrooms: 1
Primary bedroom
- Features: Oversized Master
- Level: Oversized Master
Bedroom
- Features: Oversized Master
Primary bathroom
- Features: Double Vanity, Shower Only
Dining room
- Features: Open Concept
Kitchen
- Features: Cabinets Stain, Kitchen Island, Pantry Walk-In, Stone Counters, View to Family Room
Heating
- Electric, Forced Air, Heat Pump, Zoned
Cooling
- Central Air, Zoned
Appliances
- Included: Dishwasher, Disposal, Gas Range, Microwave, Refrigerator
- Laundry: Laundry Room, Upper Level
Features
- High Ceilings 9 ft Lower, High Ceilings 9 ft Upper, High Ceilings 10 ft Main, High Speed Internet, Walk-In Closet(s)
- Flooring: Hardwood
- Windows: None
- Basement: Finished
- Has fireplace: No
- Fireplace features: None
- Common walls with other units/homes: No Common Walls
Interior area
- Total structure area: 2,521
- Total interior livable area: 2,521 sqft
- Finished area above ground: 2,521
- Finished area below ground: 0
Property
Parking
- Total spaces: 2
- Parking features: Garage
- Garage spaces: 2
Accessibility
- Accessibility features: None
Features
- Levels: Three Or More
- Patio & porch: Covered
- Exterior features: Other, No Dock
- Pool features: None
- Spa features: None
- Fencing: None
- Has view: Yes
- View description: Other
- Waterfront features: None
- Body of water: None
Lot
- Features: Landscaped, Level
Details
- Additional structures: None
- Parcel number: 15 248 16 082
- Other equipment: None
- Horse amenities: None
Construction
Type & style
- Home type: SingleFamily
- Architectural style: Traditional
- Property subtype: Single Family Residence, Residential
Materials
- Cedar, Cement Siding, Wood Siding
- Foundation: Slab
- Roof: Composition
Condition
- Resale
- New construction: No
- Year built: 2018
Utilities & green energy
- Electric: None
- Sewer: Public Sewer
- Water: Public
- Utilities for property: Cable Available, Electricity Available, Natural Gas Available, Sewer Available, Water Available
Green energy
- Energy efficient items: Thermostat
- Energy generation: None
Community & neighborhood
Security
- Security features: Carbon Monoxide Detector(s), Security Gate, Smoke Detector(s)
Community
- Community features: Gated, Homeowners Assoc, Near Shopping, Pool, Public Transportation, Sidewalks, Street Lights
Location
- Region: Decatur
- Subdivision: The Grove At Avondale
HOA & financial
HOA
- Has HOA: Yes
- HOA fee: $180 monthly
- Services included: Swim, Tennis
Other
Other facts
- Listing terms: Cash,Conventional,FHA,VA Loan
- Ownership: Fee Simple
- Road surface type: Paved
Price history
| Date | Event | Price |
|---|---|---|
| 2/15/2023 | Sold | $570,000-2.6%$226/sqft |
Source: | ||
| 1/23/2023 | Contingent | $585,000$232/sqft |
Source: | ||
| 1/23/2023 | Pending sale | $585,000$232/sqft |
Source: | ||
| 1/3/2023 | Listed for sale | $585,000+17.2%$232/sqft |
Source: | ||
| 7/13/2020 | Listing removed | $499,000$198/sqft |
Source: Adams Realtors #6702420 Report a problem | ||
Public tax history
| Year | Property taxes | Tax assessment |
|---|---|---|
| 2025 | -- | $239,560 +5.1% |
| 2024 | $7,312 +21.6% | $228,000 +13.6% |
| 2023 | $6,013 -12.6% | $200,760 -4.6% |
Find assessor info on the county website
Neighborhood: 30030
Nearby schools
GreatSchools rating
- 5/10Avondale Elementary SchoolGrades: PK-5Distance: 0.7 mi
- 5/10Druid Hills Middle SchoolGrades: 6-8Distance: 3.3 mi
- 6/10Druid Hills High SchoolGrades: 9-12Distance: 2.9 mi
Schools provided by the listing agent
- Elementary: Avondale
- Middle: Druid Hills
- High: Druid Hills
Source: FMLS GA. This data may not be complete. We recommend contacting the local school district to confirm school assignments for this home.
Get a cash offer in 3 minutes
Find out how much your home could sell for in as little as 3 minutes with a no-obligation cash offer.
Estimated market value
$589,600
Get a cash offer in 3 minutes
Find out how much your home could sell for in as little as 3 minutes with a no-obligation cash offer.
Estimated market value
$589,600

