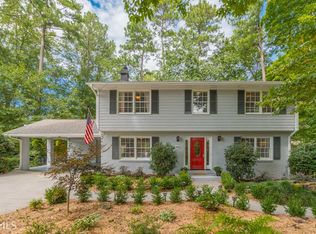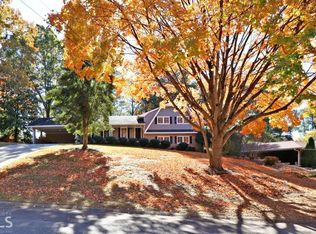Closed
$573,000
2870 Faraday Ct, Decatur, GA 30033
4beds
2,103sqft
Single Family Residence
Built in 1967
0.5 Acres Lot
$598,400 Zestimate®
$272/sqft
$3,288 Estimated rent
Home value
$598,400
$568,000 - $628,000
$3,288/mo
Zestimate® history
Loading...
Owner options
Explore your selling options
What's special
Nestled in one of the most sought-after neighborhoods, Country Squire - 30033, this impeccably remodeled mid-century modern gem exudes timeless elegance and contemporary style. Situated on a tranquil cul-de-sac street, this residence offers the perfect blend of classic architectural design and modern amenities with a freshly painted exterior and newly landscaped front yard. The large double front doors open into a foyer with original rock flooring leading you to open-concept layout that seamlessly blends mid-century charm with today's modern lifestyle. Walk in from your 2 car Carport to your updated kitchen with freshly painted cabinets and new appliances. Large sliding glass doors connect the living area to a spacious outdoor patio, perfect for al fresco dining and entertaining while overlooking your sprawling backyard. This spacious home features 4 bedrooms, offering ample space for a growing household or hosting guests. Enjoy the convenience of 3 full bathrooms, each beautifully designed and upgraded. You'll enjoy the convenience of being just moments away from Downtown Decatur, Emory, the CDC, and easy access to I-285. The community is known for its friendly atmosphere and excellent schools. Take leisurely strolls or bike rides through tree-lined walking paths throughout the neighborhood. There is a brand-new water heater and the HVAC is less than 5 years old. There is the optional Pangborn swim and tennis club located in the neighborhood.
Zillow last checked: 8 hours ago
Listing updated: July 21, 2025 at 06:20am
Listed by:
Paula Girvan 404-217-0212,
Keller Williams Realty,
Ashley Bowman 770-722-4897,
Keller Williams Realty
Bought with:
Dede Karafotias, 172474
Keller Williams Realty
Source: GAMLS,MLS#: 10222393
Facts & features
Interior
Bedrooms & bathrooms
- Bedrooms: 4
- Bathrooms: 3
- Full bathrooms: 3
Dining room
- Features: Seats 12+
Kitchen
- Features: Breakfast Room
Heating
- Central, Forced Air
Cooling
- Attic Fan, Ceiling Fan(s), Central Air, Electric
Appliances
- Included: Dishwasher, Refrigerator
- Laundry: In Basement
Features
- Double Vanity, Rear Stairs
- Flooring: Carpet, Hardwood
- Basement: Bath Finished,Crawl Space,Exterior Entry,Finished,Interior Entry,Partial
- Attic: Pull Down Stairs
- Number of fireplaces: 1
- Fireplace features: Family Room
- Common walls with other units/homes: No Common Walls
Interior area
- Total structure area: 2,103
- Total interior livable area: 2,103 sqft
- Finished area above ground: 2,103
- Finished area below ground: 0
Property
Parking
- Parking features: Attached, Carport
- Has carport: Yes
Features
- Levels: Multi/Split
- Patio & porch: Deck
- Fencing: Back Yard,Chain Link
- Waterfront features: No Dock Or Boathouse
- Body of water: None
Lot
- Size: 0.50 Acres
- Features: Cul-De-Sac, Private
Details
- Parcel number: 18 147 11 028
Construction
Type & style
- Home type: SingleFamily
- Architectural style: Brick 4 Side,Other
- Property subtype: Single Family Residence
Materials
- Block
- Foundation: Block
- Roof: Composition
Condition
- Resale
- New construction: No
- Year built: 1967
Utilities & green energy
- Sewer: Public Sewer
- Water: Public
- Utilities for property: Cable Available, Electricity Available, High Speed Internet, Sewer Available, Water Available
Green energy
- Energy efficient items: Appliances, Thermostat
- Water conservation: Low-Flow Fixtures
Community & neighborhood
Security
- Security features: Carbon Monoxide Detector(s), Smoke Detector(s)
Community
- Community features: Pool, Sidewalks, Street Lights, Near Public Transport, Walk To Schools, Near Shopping
Location
- Region: Decatur
- Subdivision: Country Squire
HOA & financial
HOA
- Has HOA: No
- Services included: None
Other
Other facts
- Listing agreement: Exclusive Right To Sell
Price history
| Date | Event | Price |
|---|---|---|
| 1/5/2024 | Sold | $573,000-0.3%$272/sqft |
Source: | ||
| 12/11/2023 | Pending sale | $575,000$273/sqft |
Source: | ||
| 11/18/2023 | Listed for sale | $575,000$273/sqft |
Source: | ||
| 11/15/2023 | Contingent | $575,000$273/sqft |
Source: | ||
| 11/6/2023 | Listed for sale | $575,000-4.2%$273/sqft |
Source: | ||
Public tax history
| Year | Property taxes | Tax assessment |
|---|---|---|
| 2025 | $7,014 +29.2% | $216,400 +16.2% |
| 2024 | $5,430 +11.3% | $186,240 -1.5% |
| 2023 | $4,879 +12.7% | $189,000 +35.3% |
Find assessor info on the county website
Neighborhood: North Decatur
Nearby schools
GreatSchools rating
- 6/10Laurel Ridge Elementary SchoolGrades: PK-5Distance: 0.5 mi
- 5/10Druid Hills Middle SchoolGrades: 6-8Distance: 0.2 mi
- 6/10Druid Hills High SchoolGrades: 9-12Distance: 3.2 mi
Schools provided by the listing agent
- Elementary: Laurel Ridge
- Middle: Druid Hills
- High: Druid Hills
Source: GAMLS. This data may not be complete. We recommend contacting the local school district to confirm school assignments for this home.
Get a cash offer in 3 minutes
Find out how much your home could sell for in as little as 3 minutes with a no-obligation cash offer.
Estimated market value$598,400
Get a cash offer in 3 minutes
Find out how much your home could sell for in as little as 3 minutes with a no-obligation cash offer.
Estimated market value
$598,400

