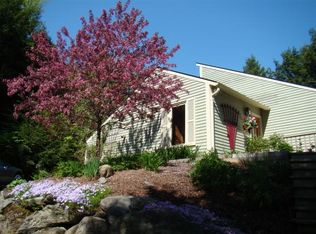Closed
Listed by:
KC Chambers,
Red Barn Realty of Vermont
Bought with: Pall Spera Company Realtors-Stowe Village
$1,870,000
287 Winterbird Road, Stowe, VT 05672
4beds
3,930sqft
Single Family Residence
Built in 2002
4.1 Acres Lot
$2,097,200 Zestimate®
$476/sqft
$7,458 Estimated rent
Home value
$2,097,200
$1.89M - $2.35M
$7,458/mo
Zestimate® history
Loading...
Owner options
Explore your selling options
What's special
Perched high above the Mountain Road, but only one minute from it, sits this secluded Four bedroom, Five-and-a-half bathroom impeccably maintained home. Here panoramic views stretch from Mount Mansfield across Smugglers Notch to Spruce Peak and down the Sterling Ridge. The 4.1-acre property shares a boundary with the 300+ acre Cady Hill Forest which avails unmatched privacy as well as direct access to some of the best mountain biking, hiking and snow snowshoeing in Stowe. Once inside the kitchen features cherry cabinets, quartz countertops, butler’s pantry, breakfast nook and adjacent dining room. Nine-foot ceilings, a bank of south facing windows and fireplace anchor the living room. The first-floor primary suite occupies its own wing of the house with vaulted ceilings, bathroom with soaking tub and steam shower, walk-in cedar closet and den. Upstairs you’ll find another primary suite and two additional bedrooms all with en suite bathroom, space for a king bed and hardwired internet access. You’ll love the attached oversized, heated garage with large closets to simplify life in Stowe. An additional detached garage provides storage and parking options as well as flexible living space above with a full bathroom and connections for a kitchen. This property is ready to go with a new roof, exterior paint/stain, hardwood flooring, radiant heat and air conditioning.
Zillow last checked: 8 hours ago
Listing updated: November 17, 2023 at 07:57am
Listed by:
KC Chambers,
Red Barn Realty of Vermont
Bought with:
George Bambara
Pall Spera Company Realtors-Stowe Village
Source: PrimeMLS,MLS#: 4969952
Facts & features
Interior
Bedrooms & bathrooms
- Bedrooms: 4
- Bathrooms: 6
- Full bathrooms: 4
- 3/4 bathrooms: 1
- 1/2 bathrooms: 1
Heating
- Propane, Baseboard, Radiant Floor, Wood Stove
Cooling
- Wall Unit(s), Mini Split
Appliances
- Included: Gas Cooktop, Dishwasher, Disposal, Dryer, Microwave, Double Oven, Trash Compactor, Washer, Propane Water Heater
- Laundry: 2nd Floor Laundry
Features
- Cedar Closet(s), Ceiling Fan(s), Dining Area, In-Law/Accessory Dwelling, Kitchen Island, Kitchen/Dining, Primary BR w/ BA, Natural Light, Natural Woodwork, Soaking Tub, Indoor Storage, Vaulted Ceiling(s), Walk-In Closet(s), Wet Bar
- Flooring: Hardwood, Laminate
- Windows: Blinds, Skylight(s), Window Treatments
- Basement: Concrete,Concrete Floor,Crawl Space,Insulated,Interior Access,Interior Entry
- Has fireplace: Yes
- Fireplace features: Gas, Wood Burning
Interior area
- Total structure area: 5,234
- Total interior livable area: 3,930 sqft
- Finished area above ground: 3,930
- Finished area below ground: 0
Property
Parking
- Total spaces: 3
- Parking features: Shared Driveway, Crushed Stone, Right-Of-Way (ROW), Finished, Heated Garage, Garage, Attached
- Garage spaces: 3
Features
- Levels: One and One Half
- Stories: 1
- Patio & porch: Patio, Covered Porch
- Exterior features: Storage
- Has spa: Yes
- Spa features: Heated
- Has view: Yes
Lot
- Size: 4.10 Acres
- Features: Conserved Land, Level, Secluded, Sloped, Trail/Near Trail, Views, Walking Trails, Wooded
Details
- Parcel number: 62119510869
- Zoning description: RR-3
Construction
Type & style
- Home type: SingleFamily
- Architectural style: Cape
- Property subtype: Single Family Residence
Materials
- Wood Frame, Cedar Exterior
- Foundation: Concrete
- Roof: Architectural Shingle
Condition
- New construction: No
- Year built: 2002
Utilities & green energy
- Electric: 200+ Amp Service, Underground
- Sewer: 1000 Gallon
- Utilities for property: Underground Utilities
Community & neighborhood
Location
- Region: Stowe
HOA & financial
Other financial information
- Additional fee information: Fee: $645
Price history
| Date | Event | Price |
|---|---|---|
| 11/17/2023 | Sold | $1,870,000-1.6%$476/sqft |
Source: | ||
| 10/4/2023 | Contingent | $1,900,000$483/sqft |
Source: | ||
| 10/3/2023 | Price change | $1,900,000-4.8%$483/sqft |
Source: | ||
| 9/14/2023 | Listed for sale | $1,995,000$508/sqft |
Source: | ||
Public tax history
| Year | Property taxes | Tax assessment |
|---|---|---|
| 2024 | -- | $1,846,500 +146.6% |
| 2023 | -- | $748,700 |
| 2022 | -- | $748,700 |
Find assessor info on the county website
Neighborhood: 05672
Nearby schools
GreatSchools rating
- 9/10Stowe Elementary SchoolGrades: PK-5Distance: 0.9 mi
- 8/10Stowe Middle SchoolGrades: 6-8Distance: 1.2 mi
- NASTOWE HIGH SCHOOLGrades: 9-12Distance: 1.2 mi
Schools provided by the listing agent
- Elementary: Stowe Elementary School
- Middle: Stowe Middle/High School
- High: Stowe Middle/High School
- District: Stowe School District
Source: PrimeMLS. This data may not be complete. We recommend contacting the local school district to confirm school assignments for this home.

Get pre-qualified for a loan
At Zillow Home Loans, we can pre-qualify you in as little as 5 minutes with no impact to your credit score.An equal housing lender. NMLS #10287.
